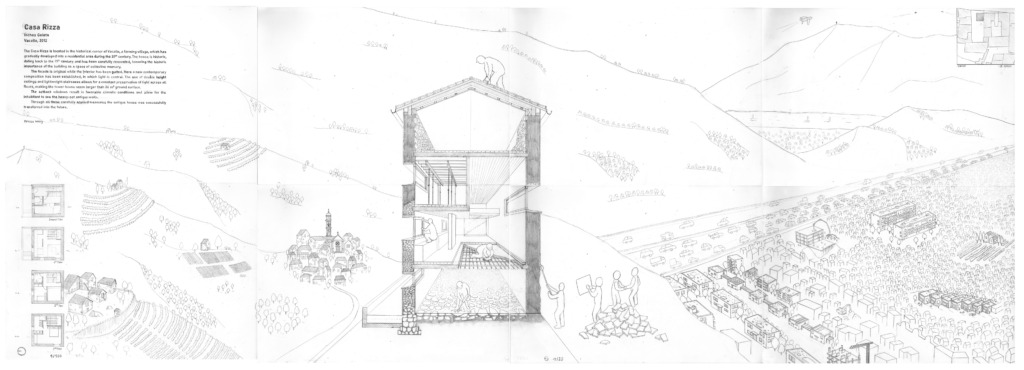Case Study – Casa Rizza – 2012
- Vacallo, Ticino
- Casa Rizza, located in the historic center of Vacallo, dates back to the 17th century and has been carefully renovated. The exterior maintains its original form, while the interior has been reimagined with a contemporary composition that focuses on light.
- Double-height ceilings and lightweight staircases enhance the flow of light across all floors, making the compact tower house feel more spacious than its 36 m² footprint. The setback windows improve climatic conditions and highlight the thick, antique walls.
- These thoughtful renovations successfully merge the historic significance of the building with modern living, ensuring its relevance for the future.
Contributor: Melissa Weinig
