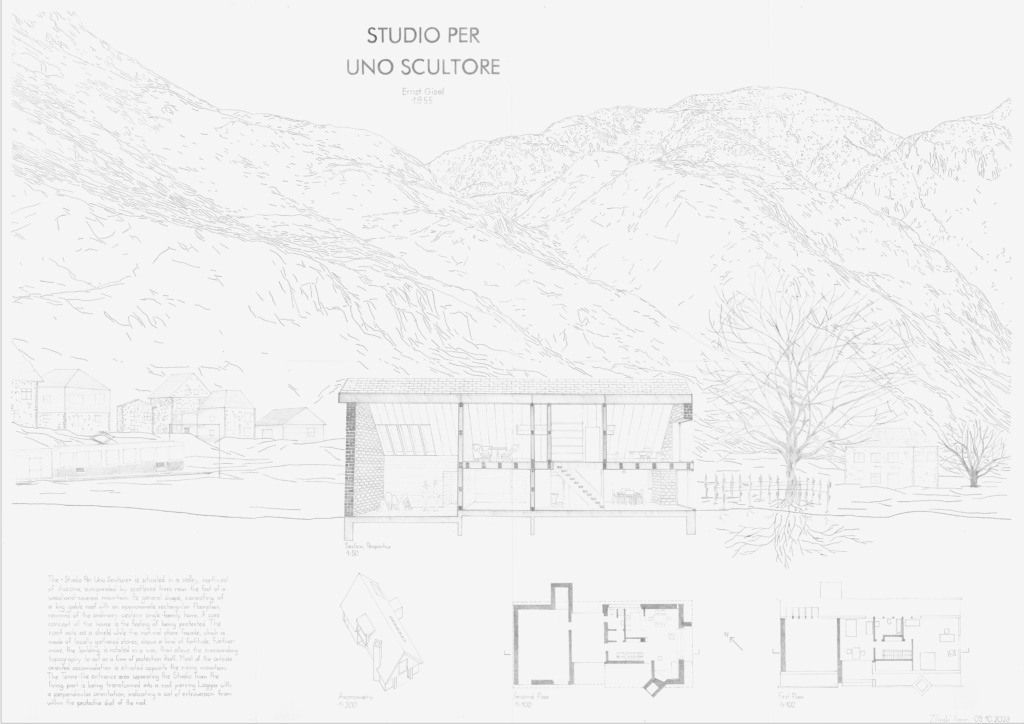Case Study – Studio Per Uno Scultore – 1955
- Ascona, Ticino
- The "Studio Per Uno Scultore" is situated in a valley near Ascona, with a simple gable roof and rectangular floor plan, built using locally sourced stone. The design emphasizes a sense of protection, with the roof shielding the home and the surrounding landscape providing natural shelter.
- The house is oriented to use the topography for added protection, with the living areas facing away from the mountain. This connection with nature enhances the home’s fortitude
- The entrance, separated from the living space by a Tenne-like area, features a roof piercing element, creating a contrast between the protected interior and the surrounding environment.
People: Cook, Eat, Gather, Read, Rest, See, Sit, Sleep, Talk
typology: Atelier, House, Landscape, Garden
Climate: Light
Contributor: Aaron Zilinski
