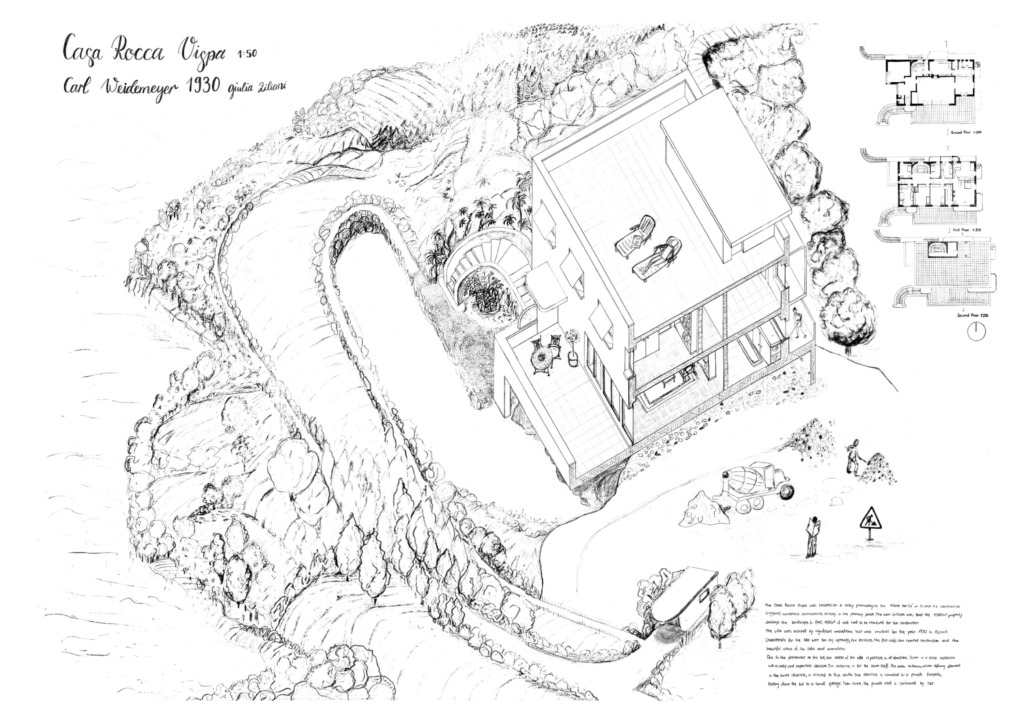Case Study – Casa Rocca Vispa – 1930
- Ascona, Ticino
- Casa Rocca Vispa, built in 1930 on Monte Verità in Ascona, faced criticism for its environmental impact, including the removal of rock to build on a 4000 m² property. The villa featured modernist innovations like flat roofs, large openings, and cement construction, with expansive terraces offering views of the lake and mountains.
- Accessed from multiple directions, the main entrance is marked by a curved staircase leading to a private footpath and garage, while staff used a more practical, rocky staircase.
- Despite its controversies, the villa stands as a significant architectural example in its natural setting.
People: Cook, Eat, Gather, Read, Rest, See, Sit, Sleep, Talk
typology: Terrace, House, Landscape
Climate: Light
Contributor: Giulia Ziliani
