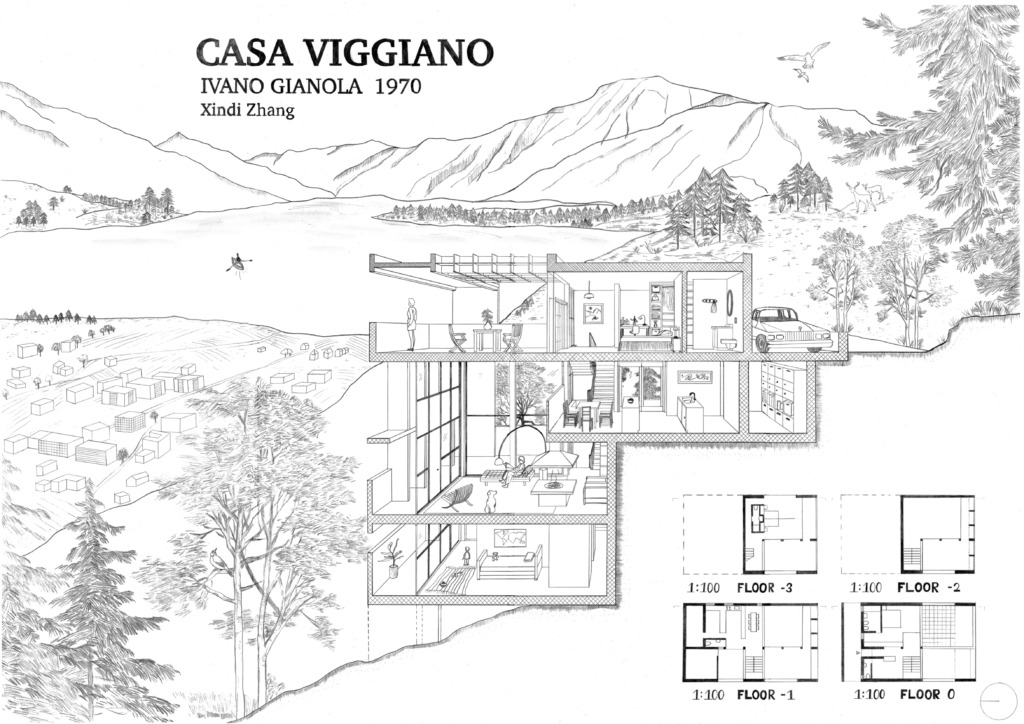Case Study – Casa Viggiano – 1970

- Cugnasco, Ticino
- Casa Viggiano, designed by Ivano Gianola in 1970/71, is a four-story residence for a doctor’s family, located on the slopes of Cugnasco. The house, constructed of exposed reinforced concrete, stands out for its monumental and geometric façade, reflecting influences from Le Corbusier and Atelier 5.
- The design incorporates cross-story spaces, both inside and outside, creating a transparent interaction between the interior and the surrounding environment. These voids, including a large external loggia, allow light and views to flow throughout the home.
- Glass elements enhance the permeability of the living spaces, maintaining an open feel while preserving privacy, blending bold modernist design with functional living.