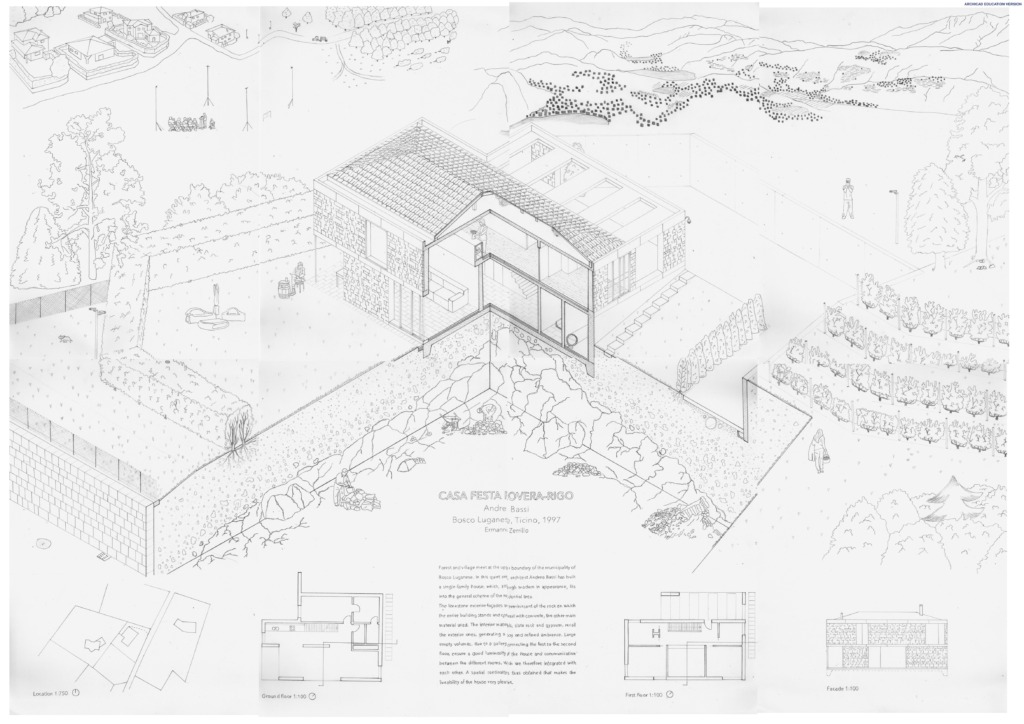Case Study – Casa Festa Rovera-Rigo – 1997
- Bosco Luganese, Ticino
- At the boundary of Bosco Luganese, where forest meets village, Andrea Bassi designed a modern single-family house that harmonizes with its residential surroundings. The limestone façades echo the rocky foundation of the building and contrast with the concrete, creating a striking yet fitting design.
- Inside, materials like slate rock and gypsum mirror the exterior, creating a cozy yet elegant atmosphere. A gallery linking the first and second floors introduces open volumes, ensuring abundant light and fostering communication between spaces.
- This spatial continuity integrates the rooms, enhancing the house's liveability and blending modern aesthetics with natural elements.
Contributor: Ermanno Zerrillo
