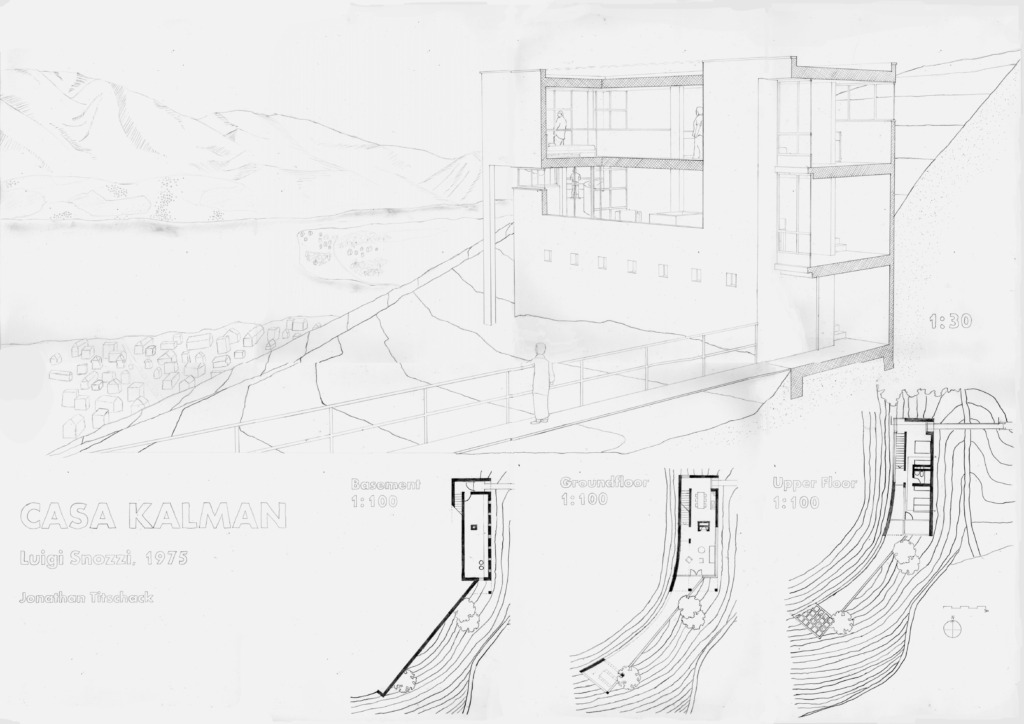Case Study – Casa Salman – 1975
- Brione, Ticino
- The Casa Klaman sits on a steep hillside overlooking Lago Maggiore, designed to follow the natural contour of the land. A journey begins with a bridge leading to the entrance, continues through the building, and ends at a terrace and pergola offering stunning valley and lake views.
- The south-facing façade features large setback windows that preserve the view while reducing sunlight. Additional multi-story windows above the entrance and opposite the south wall extend a light axis that aligns with the hillside's curve.
- Smaller valley-facing windows minimize sunlight intrusion, emphasizing the larger openings and maintaining the design's harmony with the landscape.
Contributor: Jonathan Titschack
