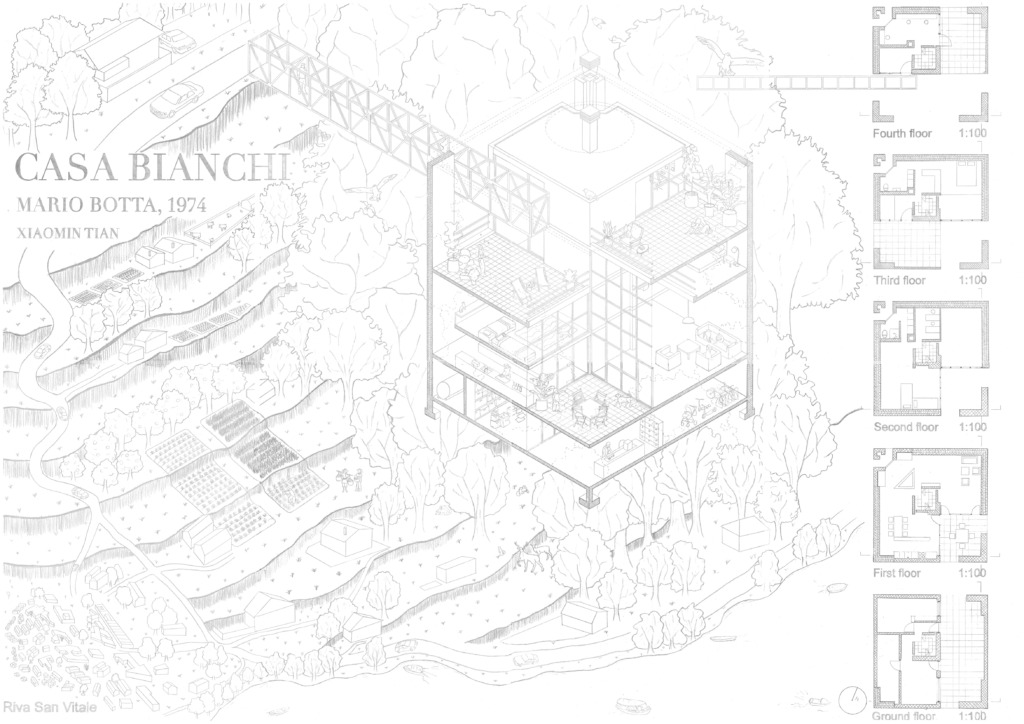Case Study – Casa Bianchi – 1974
- Riva San Vitae, Ticino
- Casa Bianchi, designed by Mario Botta in Riva San Vitale, sits on a steep slope with views of Lake Lugano and Monte Generoso. Its tower-like form marks the city's edge, later designated as a green zone.
- Expansive glass facades flood the interior with light, connecting inhabitants to nature. Rooms are organized around a central staircase, balancing openness and privacy.
- Terraces on each floor blur indoor and outdoor spaces, creating a serene retreat that harmonizes modern design with its natural surroundings.
Contributor: Xiaomin Tian
