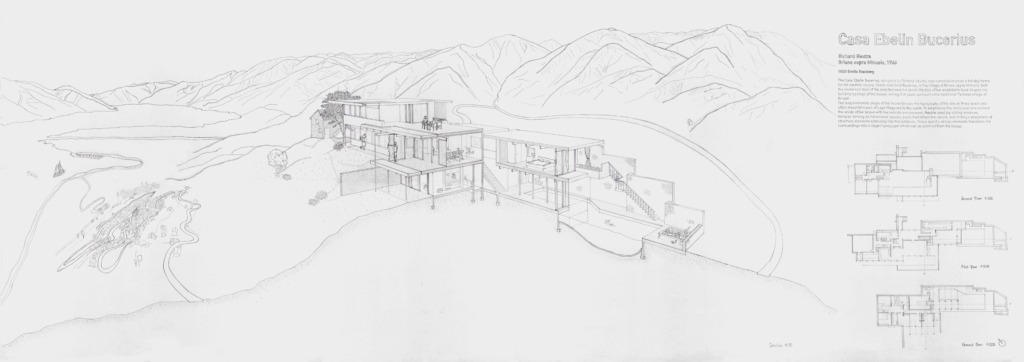Case Study – Casa Evelin Bucerius – 1966
- Brione sopra Minusio, Ticino
- The Casa Ebelin Bucerius, designed by Richard Neutra in Brione sopra Minusio, served as a holiday retreat for Ebelin and Gerd Bucerius. Its modernist design reflects the couple's opulence, standing out from the traditional Ticinese village setting.
- The house's elongated, horizontal form aligns with the site's topography across three levels, offering expansive views of Lago Maggiore. Neutra's design integrates large sliding windows, terraces, and pools, blending the interior with the natural surroundings.
- These elements, along with strategically placed structural features, frame and enhance the landscape, turning it into a picturesque scene to be admired from within the home.
People: Cook, Eat, Gather, Read, Rest, See, Sit, Sleep, Talk
typology: House, Landscape, Terrace
Climate: Light
Contributor: Emilia Svanberg
