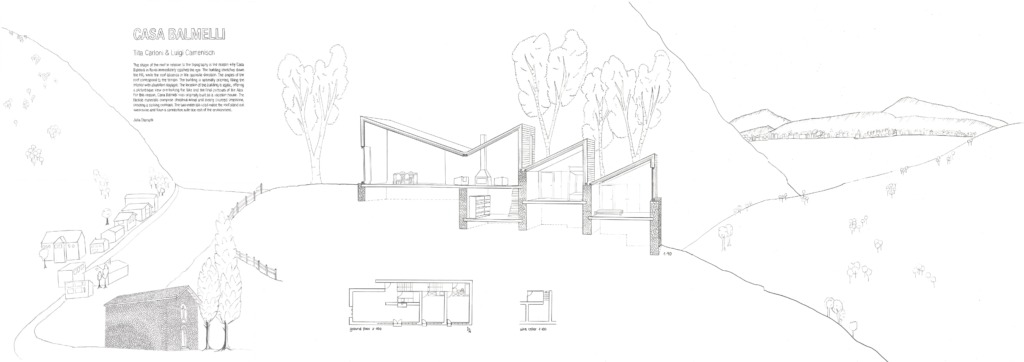Case Study – Casa Balmelli – 1956

- Rovio, Ticino
- Casa Balmelli in Rovio features a roof that ascends opposite to the hill’s slope, aligning with the terrain. This design maximizes daylight, creating a bright interior while complementing the natural landscape.
- The house offers stunning views of Lake Lugano and the Alps, originally built as a vacation home to embrace the surrounding beauty. Its orientation enhances the connection with nature.
- The facade combines chestnut wood and locally sourced limestone, highlighting the roof and grounding the house in its environment, blending modern design with the landscape.