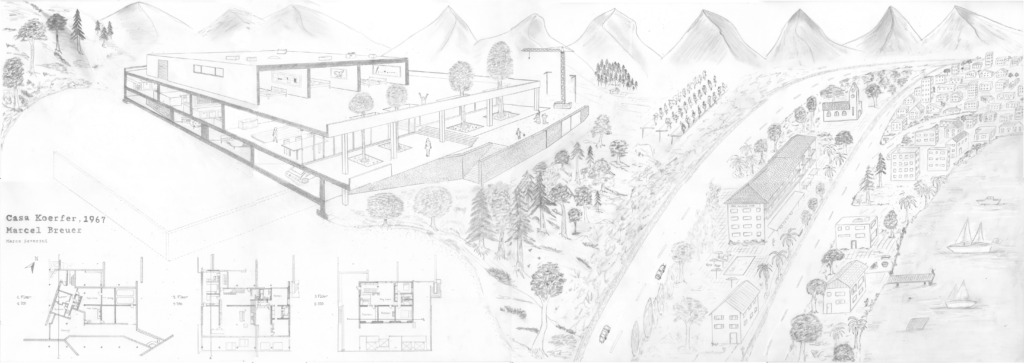Case Study – Casa Koerfer – 1967
- Ascona, Ticino
- Casa Koerfer, a vacation home for a German industrialist and art collector, is located in the hills around Lake Maggiore near Ascona. Constructed from reinforced concrete and granite, the house spans three floors, with the middle floor featuring large windows that integrate views of Lake Maggiore and illuminate the artworks displayed inside.
- The expansive windows facilitate a seamless connection between the interior and the surrounding nature, creating a dynamic interplay between the natural landscape and the built environment. This relationship is enhanced by the house's location in the heavily wooded hills, making it nearly invisible from the street below.
- Incorporating nature into the design, Casa Koerfer blends its architectural form with the surrounding landscape, offering both privacy and expansive views.
People: Cook, Eat, Gather, Read, Rest, See, Sit, Sleep, Talk
typology: House, Open Space, Garden
Climate: Light
Contributor: Marco Severini
