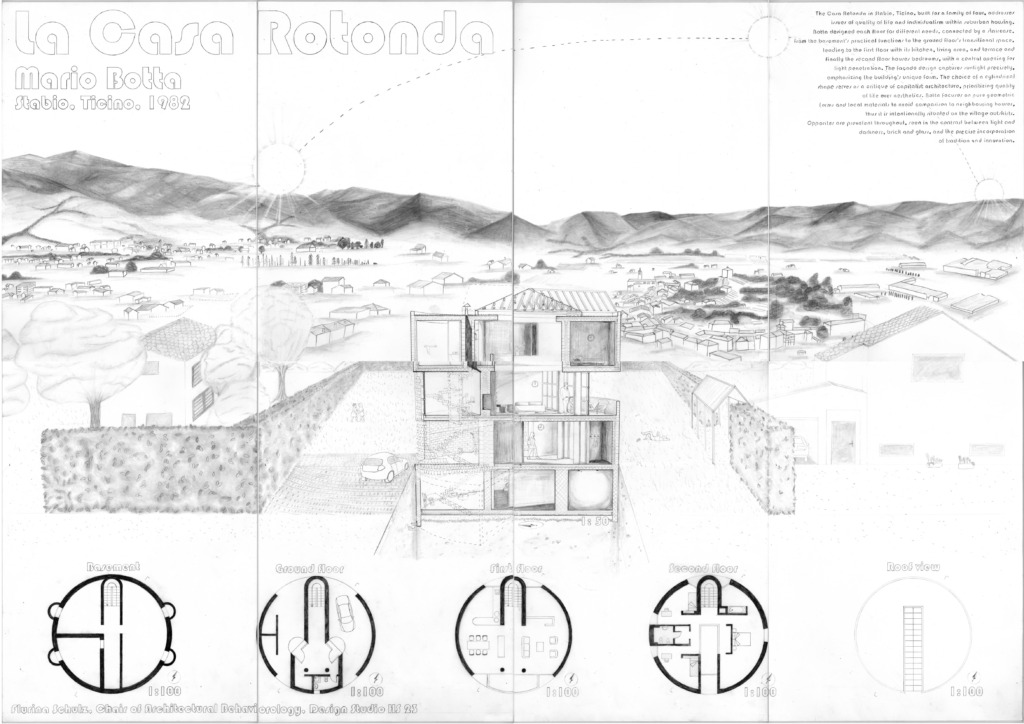Case Study – Casa Rotonda – 1982
- Stabio, Ticino
- Casa Rotonda, designed by Botta for a family of four in Stabio, Ticino, tackles suburban housing's concerns of quality of life and individuality. Each floor serves a distinct purpose, from the practical basement to the living areas and bedrooms, connected by a central staircase and designed with a focus on natural light and functional spaces.
- The cylindrical shape of the house stands as a critique of capitalist architecture, emphasizing life quality over aesthetics. The design uses pure geometric forms and local materials, intentionally avoiding alignment with nearby homes, and sits on the outskirts of the village.
- Contrasting elements, such as light versus darkness, brick versus glass, and tradition versus innovation, define the house’s architectural expression, blending function with distinctive form.
Contributor: Flurina Schulz
