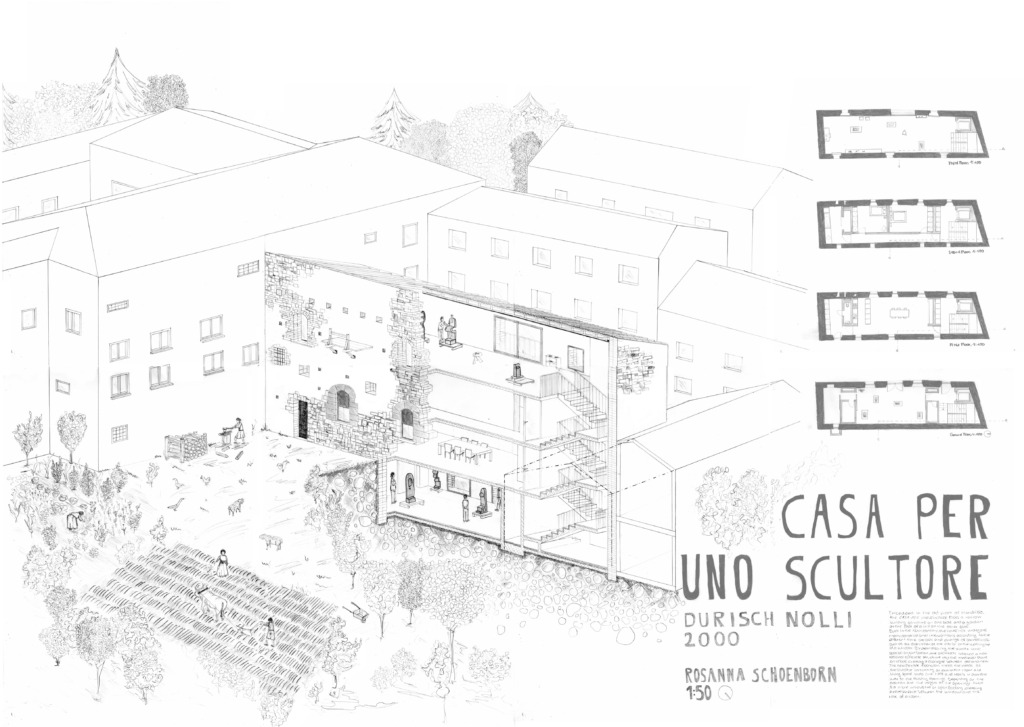Case Study – Casa per uno Scultore – 2000
- Mendrisio, Ticino
- Casa per uno scultore, located in the historic center of Mendrisio, has evolved through multiple renovations since its 13th-century origins. The house, once featuring a medieval structure, underwent a complete interior overhaul, with the architects inserting a new concrete framework into the old stone walls.
- This intervention creates a dialogue between the old and new, offering a flexible floor plan tailored to the sculptor’s needs. The design integrates both an exhibition room and living space under one roof, carefully responding to the existing openings.
- The varying positions and heights of the windows shape the spatial experience, creating a balance between introverted and open atmospheres depending on the room's role and the view.
People: Eat, Gather, Read, Rest, See, Sit, Sleep, Talk
typology: Collective Housing, House, Open Space, Garden, Atelier, Apartment
Climate: Heat
Contributor: Rosanna Schoenborn
