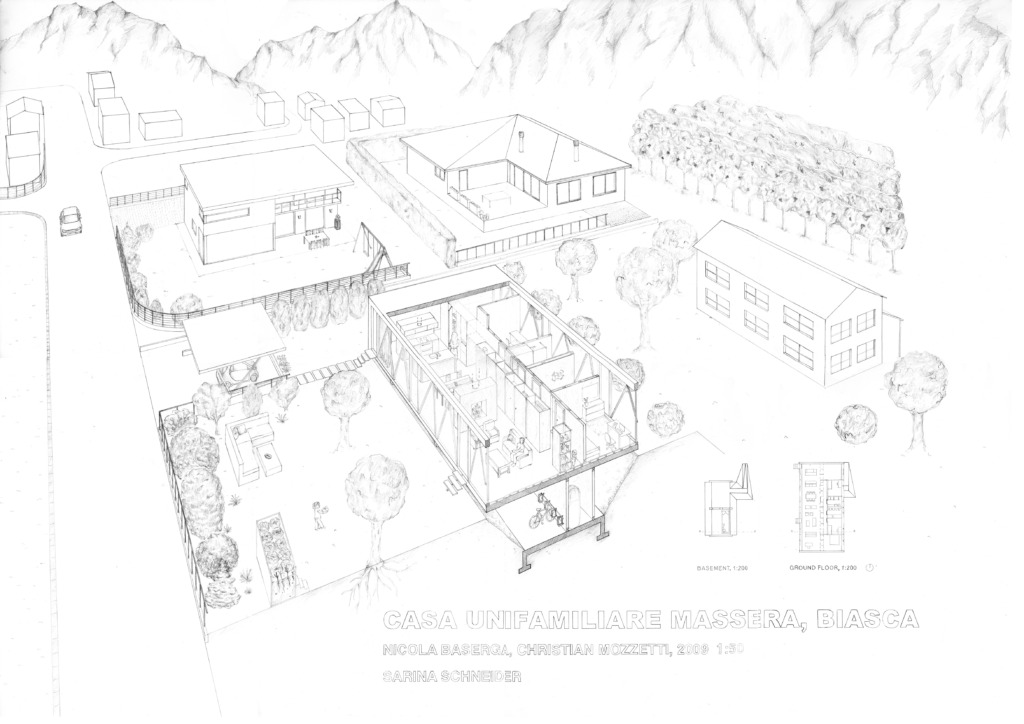Case Study – Casa unifamiliare Massera – 2009
- Biasca, Ticino
- Casa Unifamiliare Massera is a one-story house in Biasca with a symmetrical design. Its striking steel trusses and concrete walls create a floating appearance, with a covered storage area beneath accessible by an external ramp.
- Large glass façades on the east and west sides allow for expansive views and natural light but reduce privacy, creating an extroverted living environment.
- To address privacy, the interior features curtains that can be drawn as needed, while light wooden walls soften the bold exterior design.
People: Cook, Eat, Gather, Read, Rest, See, Sit, Sleep, Talk
typology: House, Open Space, Garden
Climate: Light
Contributor: Sarina Schneider
