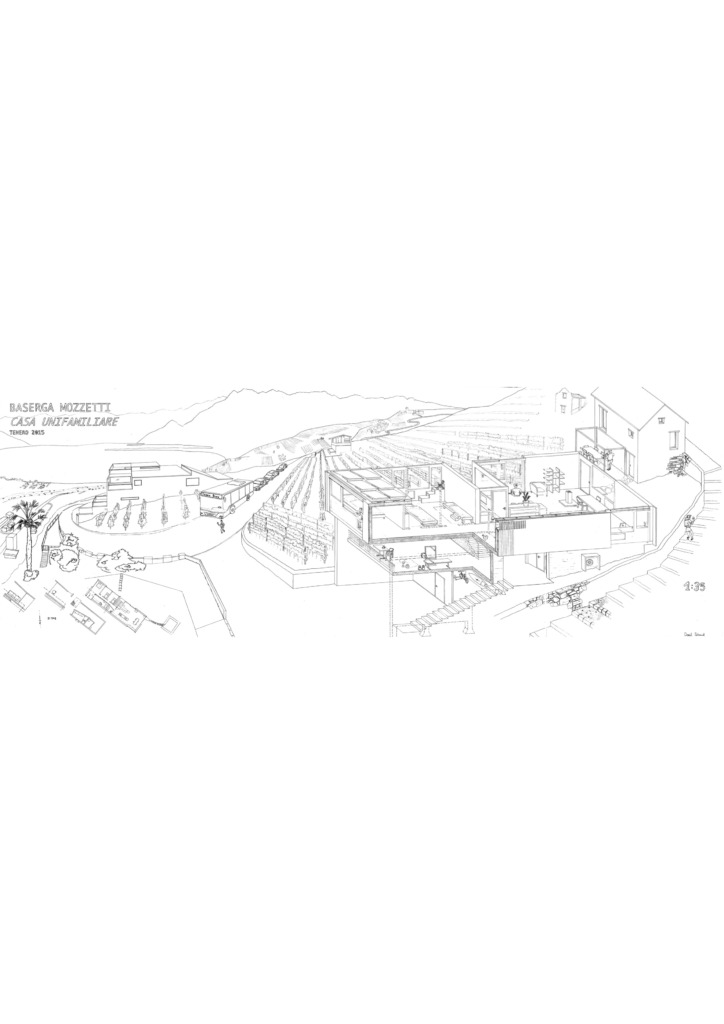Case Study – Casa Unfamiliar – 2015
- Tenero, Ticino
- The concept of "dissolving" the terrain by placing a partially prefabricated living area atop plinth-like walls might seem passive but offers practical advantages. It creates a secure and defined space, adaptable to the inhabitant's needs.
- The arrangement of windows in varying sizes frames key elements of the environment, with rooms organized by privacy levels. Bedrooms, situated higher, offer the best views, emphasizing the house's connection to its surroundings.
- The stacked typology and open base minimize disruption to the environment, while a ground-level link to a rustic stone house at the back fosters an active relationship with the built space.
Contributor: David Schmid
