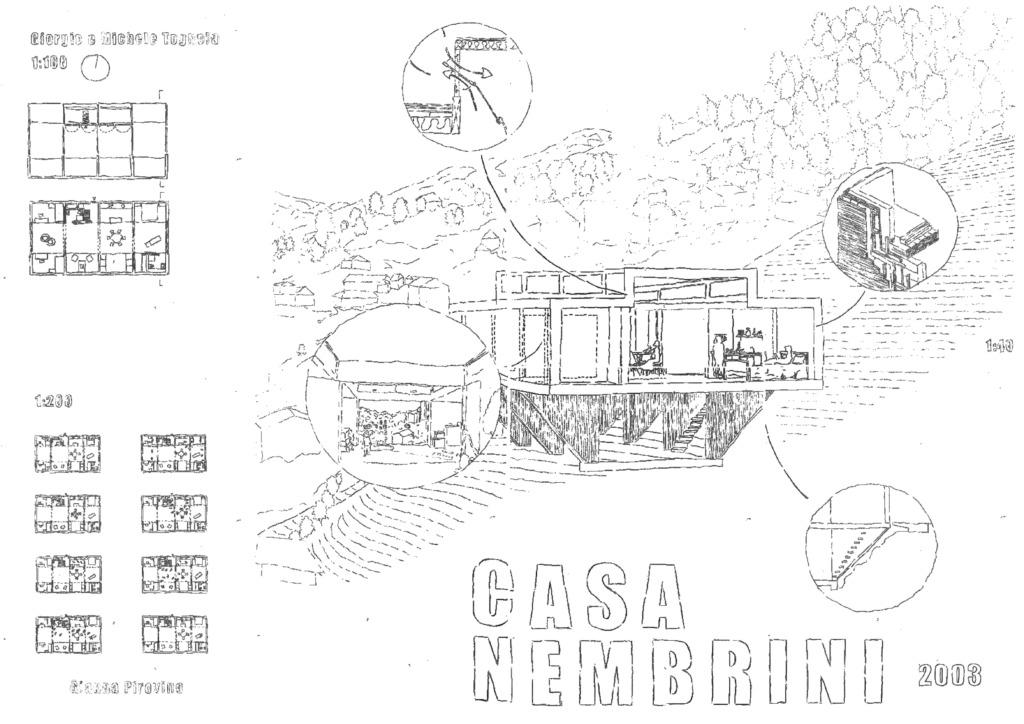Case Study – Casa Nembrini – 2003
- Gudo, Ticino
- Casa Nembrini focuses on privacy, with a central corridor featuring windows on both ends and niches providing additional private spaces. Sliding doors offer flexibility, allowing for varying levels of privacy throughout the home.
- Located on a hill in Gudo, the house uses prefabricated modules for efficient assembly, overcoming spatial constraints and ensuring a functional design.
- The simple rectangular form, repeated three times, aligns with the site’s contours, creating a comfortable living space for a small family while maintaining a connection with nature.
Contributor: Gianna Pirovino
