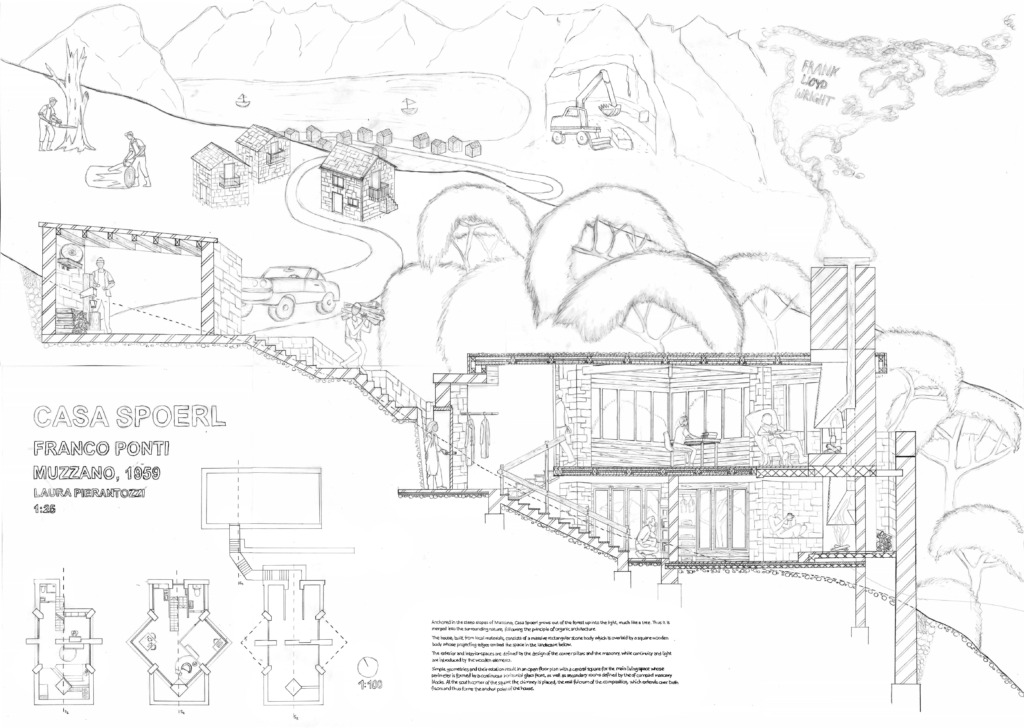Case Study – Casa Spoerl – 1959
- Muzzano, Ticino
- Casa Spoerl, nestled in the steep slopes of Muzzano, rises organically from the forest, embodying the principles of organic architecture. The house is built from local materials, with a massive stone base topped by a square wooden structure that extends outward, blending the house into the surrounding landscape.
- The design features simple geometries and rotating elements that create an open floor plan. The central living space, a square, is surrounded by a continuous glass front, while secondary rooms are defined by compact masonry. Wooden elements introduce continuity and light into the interior.
- At the heart of the composition is the chimney, positioned at the south corner of the square. It serves as the anchor of the house, extending through both floors and establishing a central, unifying element in the design.
People: Cook, Eat, Gather, Read, Rest, See, Sit, Sleep, Talk
typology: Terrace, House, Landscape
Climate: Heat
Contributor: Laura Pieranzozzi
