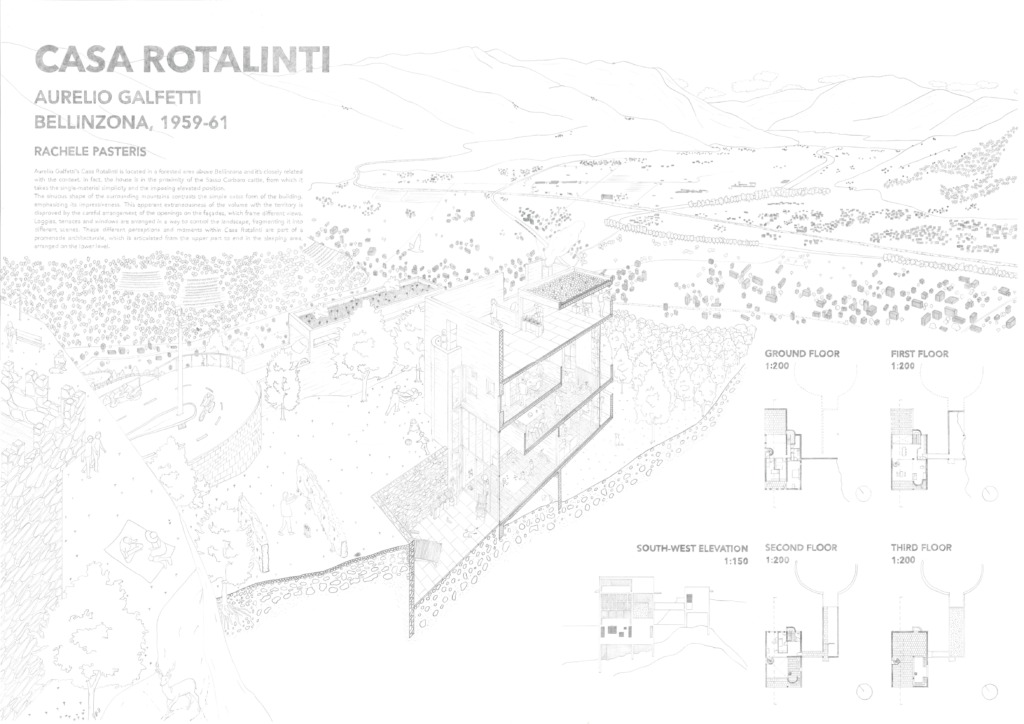Case Study – Casa Rotaliniti – 1959
- Bellinzona, Ticino
- Aurelio Galfetti's Casa Rotalinti is situated in a forested area above Bellinzona, near the Sasso Corbaro castle, drawing inspiration from its simple, single-material form and elevated position. The house contrasts with the sinuous mountains around it, standing out with its cubic shape.
- The façades are designed with carefully placed loggias, terraces, and windows that divide the landscape into different scenes, creating varying perspectives. This arrangement allows the house to maintain a strong connection with nature while offering unique views from different points.
- The house follows a "promenade architecturale" that leads from the upper levels, filled with panoramic views, to the lower sleeping area, offering a journey through both space and landscape.
Contributor: Rachele Pasteris
