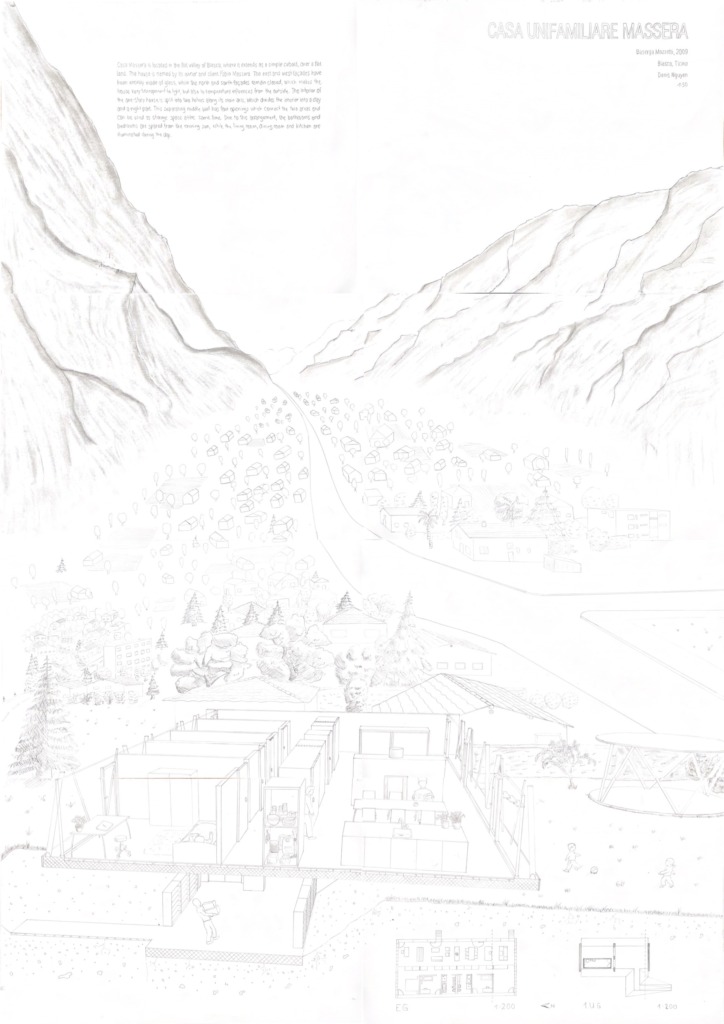Case Study – Casa unfamiliar Massera -2009
- Biasca, Ticino
- Casa Massera, located in Biasca, is a simple cuboid structure with glass façades on the east and west sides, allowing abundant light while also exposing the house to temperature fluctuations. The north and south façades remain closed for privacy and thermal insulation.
- The one-story interior is divided into two halves along its central axis, separating the day and night areas. A central wall with four openings connects the two sections while also providing storage space.
- This layout ensures that the bedrooms and bathrooms are shielded from the evening sun, while the living, dining, and kitchen areas receive daylight throughout the day.
People: Cook, Eat, Gather, Read, Rest, See, Sit, Sleep, Talk
typology: House, Open Space, Garden
Climate: Light, Heat
Contributor: Denis Nguyen
