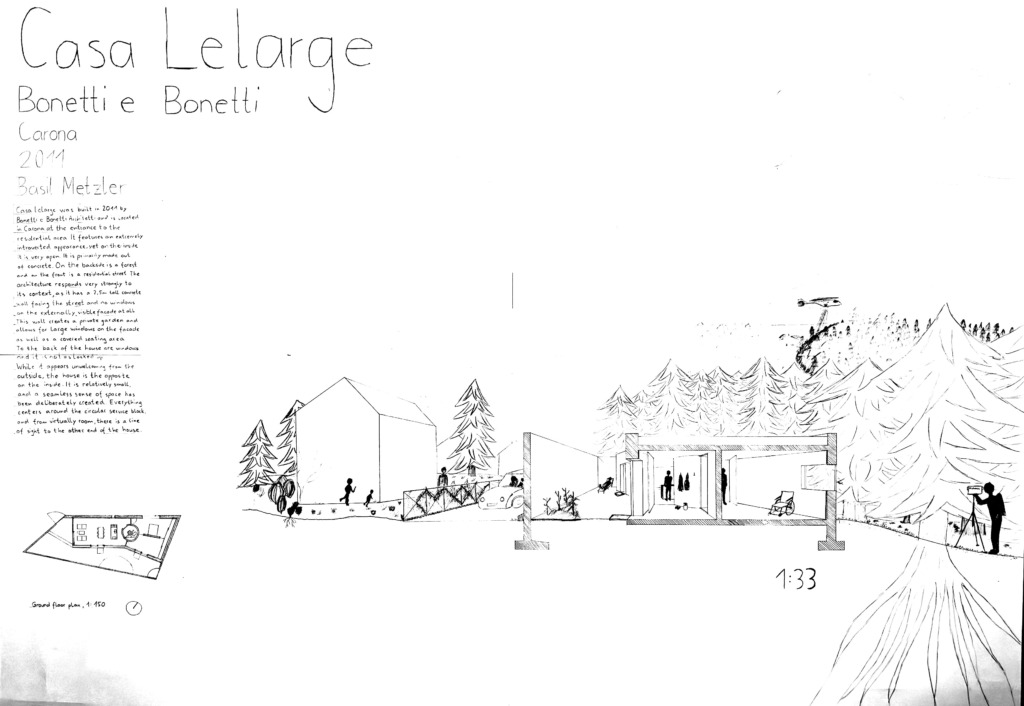Case Study – Casa Lelarge – 2011
- Carona, Ticino
- Casa Lelarge, designed by Bonetti e Bonetti Architetti in 2011, has an introverted design with a 2.5-meter-high concrete wall facing the street, blocking views and creating a private garden. The facade has no windows, emphasizing its seclusion.
- Inside, the house is open and spacious, centered around a circular service block, with sightlines connecting almost every room. This creates a seamless flow of space.
- While the front is closed off, the back features windows that bring in natural light and connect the interior to the surrounding landscape, balancing privacy with openness.
People: Cook, Eat, Gather, Read, Rest, See, Sit, Sleep, Talk
typology: House, Open Space, Garden, Atelier
Climate: Heat, Light
Contributor: Basil Metzler
