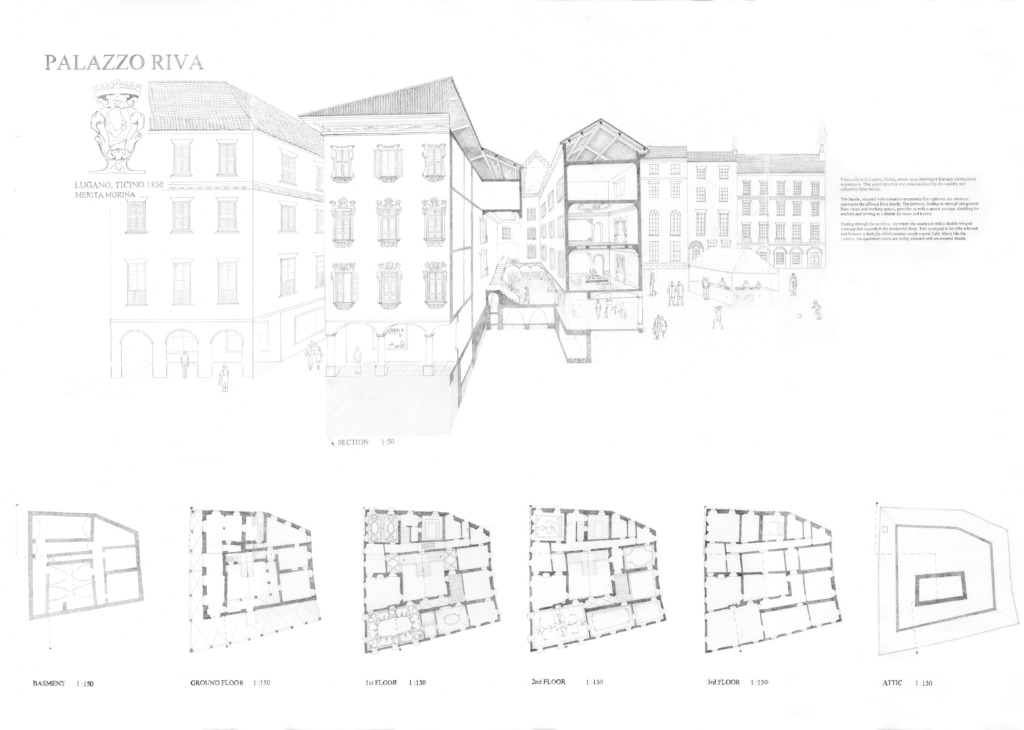Case Study – Palazzo Riva – 1850
- Lugano, Ticino
- Palazzo Riva in Lugano, Ticino, is a striking example of Baroque architecture, commissioned by the influential Riva family. The ornate façade reflects the family's wealth and status, drawing attention with its intricate details.
- The porticos on the ground floor lead through shops and working spaces, providing a sheltered passage for markets, boats, and traders. Beyond the porticos lies a courtyard with a grand double-winged staircase that ascends to the residential floors. A skylight illuminates this space, enhancing its lavish design.
- The interior rooms mirror the exterior’s richness, with detailed ornamentation that emphasizes the elegance of the apartment spaces.
People: Cook, Eat, Gather, Read, Rest, See, Sit, Sleep, Talk, Make
typology: House, Infrastructure
Climate: Heat
Contributor: Merita Morina
