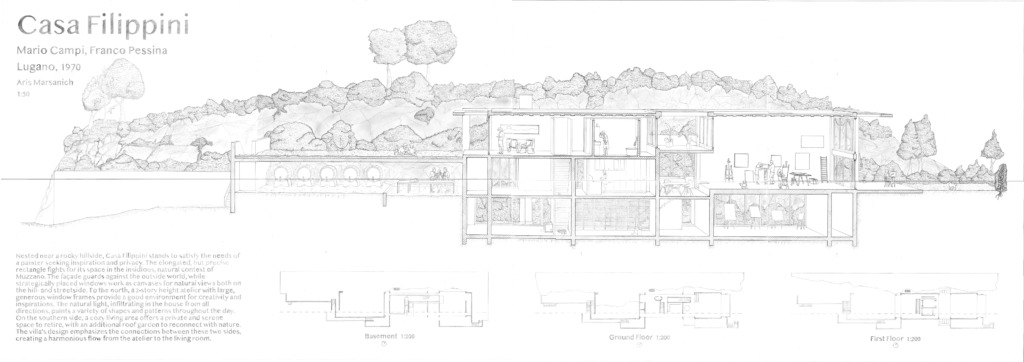Case Study – Casa Filippini – 1968
- Muzzano, Ticino
- Nestled against a rocky hillside, Casa Filippini was designed to meet the needs of a painter seeking both inspiration and seclusion. Its elongated rectangular form asserts itself within the rugged landscape of Muzzano, with a façade that shields from the outside while carefully placed windows frame curated views of the hill and street.
- The northern side features a two-story atelier with expansive windows, creating an ideal space for artistic expression, bathed in shifting natural light that casts dynamic patterns throughout the day. To the south, a cozy living area provides a tranquil retreat, complemented by a roof garden that fosters a connection to nature.
- This interplay between the atelier and living spaces defines the villa's design, blending inspiration and relaxation in a seamless, harmonious flow.
People: Cook, Eat, Gather, Read, Rest, See, Sit, Sleep, Talk, Make
typology: House, Landscape, Atelier
Climate: Light
Contributor: Aris Marsanich
