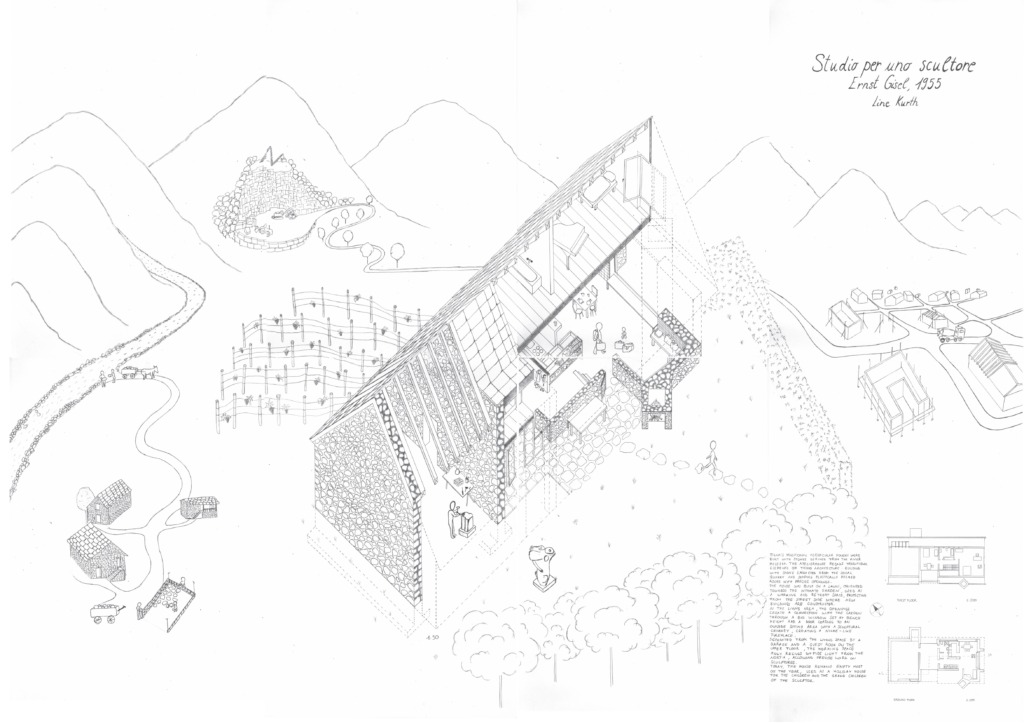Case Study – Studio per uno Scultore – 1955
- Tegna, Ticino
- The atelier house in Tegna draws inspiration from the traditional stone houses of Ticino, utilizing local quarry stone and sculpted pitched roofs with precise openings. Built on a lawn, it faces a private garden for work and retreat, shielding itself from the street where modern buildings have emerged.
- The living area connects to the garden with a large, bench-height window and a door leading to an outdoor seating area with a chimney-like fireplace, forming a cozy niche. The working space, separated by a garage and guest room upstairs, receives diffuse northern light, ideal for sculptural work.
- Though mostly unoccupied, the house now serves as a holiday retreat for the sculptor's descendants, preserving its legacy as a blend of art and tradition.
People: Cook, Eat, Gather, Read, Rest, See, Sit, Sleep, Talk, Make
typology: House, Landscape, Garden, Atelier
Climate: Heat
