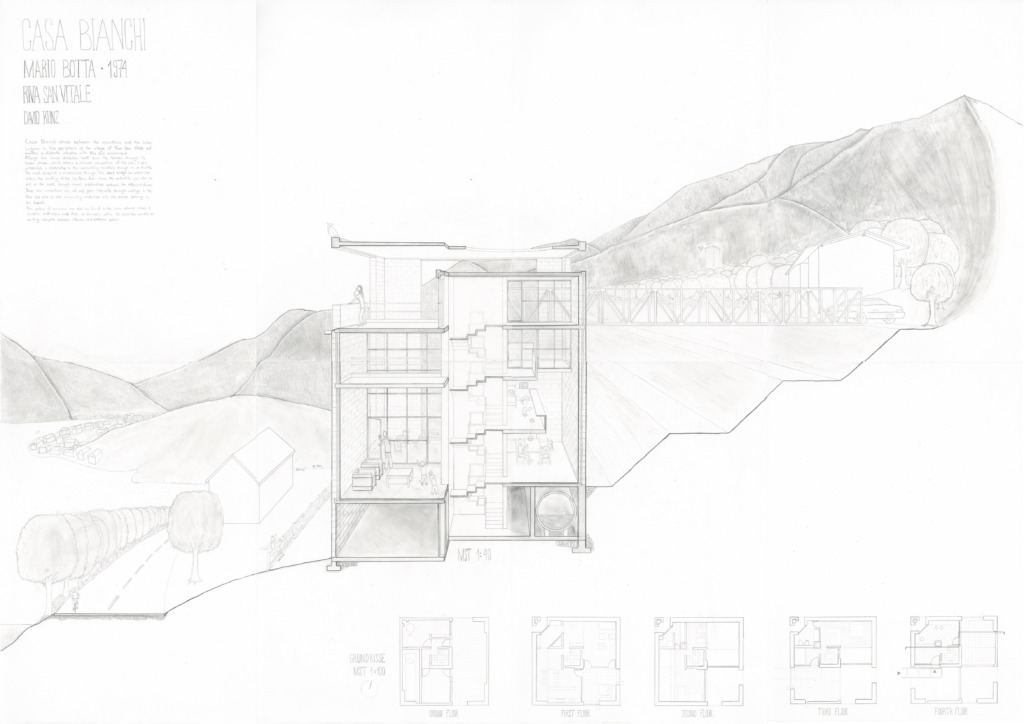Case Study – Casa Bianchi – 1973

- Riva San Vitale, Ticino
- Casa Bianchi is situated on the periphery of Riva San Vitale, between the mountains and Lake Lugano, engaging in a dynamic dialogue with its surroundings. Its tower-like structure minimizes its footprint, emphasizing verticality to echo the surrounding peaks.
- A steel bridge provides access to the top floor, where the house’s vertical nature becomes evident. Internal cutouts and precise façade openings establish connections between floors and offer framed views of the landscape, blending interior and exterior.
- This interplay continues with multi-story voids inside, serving as terraces that integrate light and space, creating a unique harmony between the built form and its natural context.