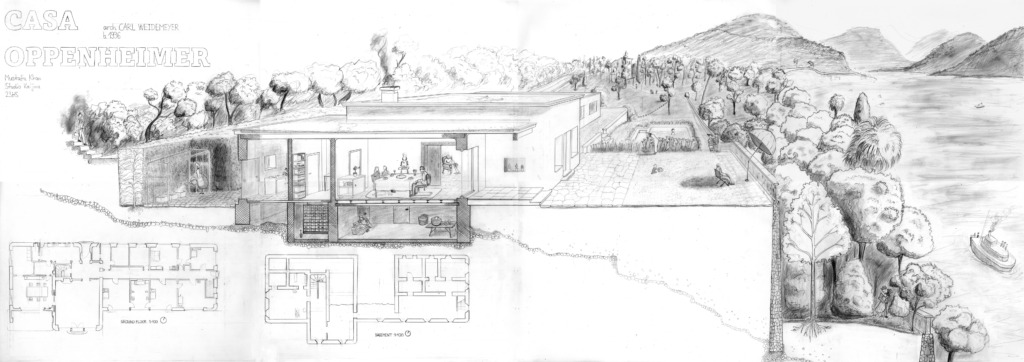Case Study – Villa Chiara – 1936
- Ascona, Ticino
- The Villa Chiara is a modernist residence set on a terraced hillside in southern Ticino, overlooking Lake Maggiore. The house aligns with the slope, featuring expansive openings that offer panoramic views from the terrace and a south-facing facade that extends to create a sunlit central living space.
- The surrounding gardens provide contrasting experiences: the southern garden, bathed in sunlight, is open and lavishly landscaped with meandering paths, while the northern garden, shaded by the house, is enclosed and intimate, visible through smaller windows.
- These contrasting environments highlight the interplay between light, vegetation, and architecture. The villa’s design uses its windows as mediators, connecting the human habitat to the natural landscape through varying degrees of openness.
People: Cook, Eat, Gather, Read, Rest, See, Sit, Sleep, Talk
typology: House, Landscape, Terrace, Garden
Climate: Light
Contributor: Mustafa Khan
