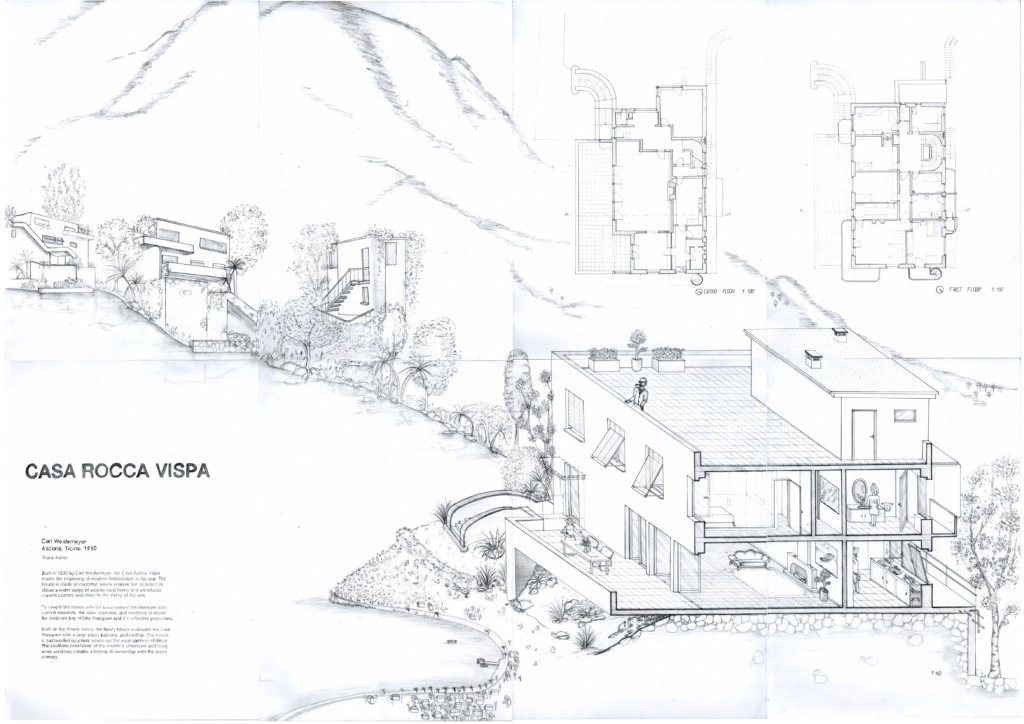Case Study – Casa Rocca Vispa – 1930
- Ascona, Ticino
- The Casa Rocca Vispa, designed in 1930 by Carl Weidemeyer, is a milestone in modern architecture in Ascona. Built from concrete, it introduces curved corners and staircases, adding a novel architectural language to the Valley of Ascona.
- Weidemeyer integrates the house with its surroundings by using curved forms and windows to echo the crescent shape of Lake Maggiore and its reflective qualities. Positioned on Monte Verità, the house offers expansive views of the lake through its patio, balcony, and rooftop.
- The house's design harmonizes with nature, using plants as its primary decorative element. The southern orientation of the master bedroom and living room windows enhances a sense of connection and ownership over the lush green scenery.
People: Cook, Eat, Gather, Read, Rest, See, Sit, Sleep, Talk
typology: House, Landscape, Terrace, Garden
Climate: Light
