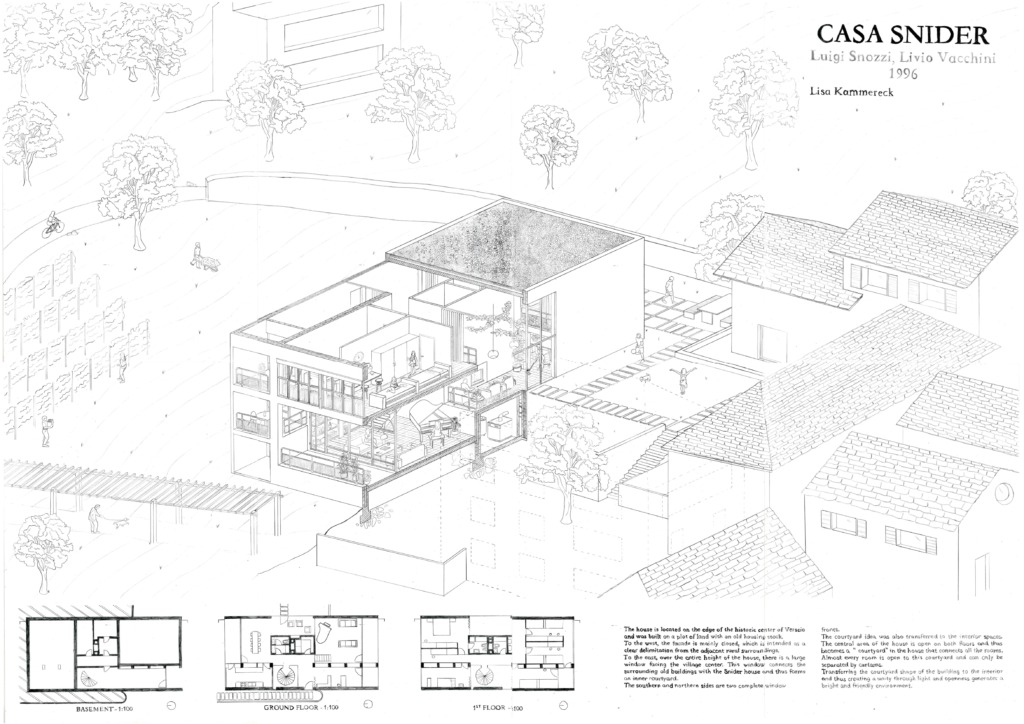Case Study – Casa Snider – 1996
- Verscio, Ticino
- The Snider House occupies a site with remnants of old structures. Its west façade is mostly closed, separating it from the rural surroundings, while a tall eastern window faces the village center, connecting the house to its historical context and forming an inner courtyard. The south and north façades are fully glazed, emphasising openness.
- Internally, the courtyard concept is mirrored in the central space, which is open across both floors and connects all rooms. Most rooms open onto this central "courtyard," separated only by curtains, fostering fluidity and interaction.
- This design seamlessly integrates the house's inner and outer environments, creating a unified, light-filled, and welcoming atmosphere that reflects both traditional and modern architectural values.
People: Cook, Eat, Gather, Read, Rest, See, Sit, Sleep, Talk
typology: House, Landscape, Terrace, Garden
Climate: Light
Contributor: Lisa Kammereck
