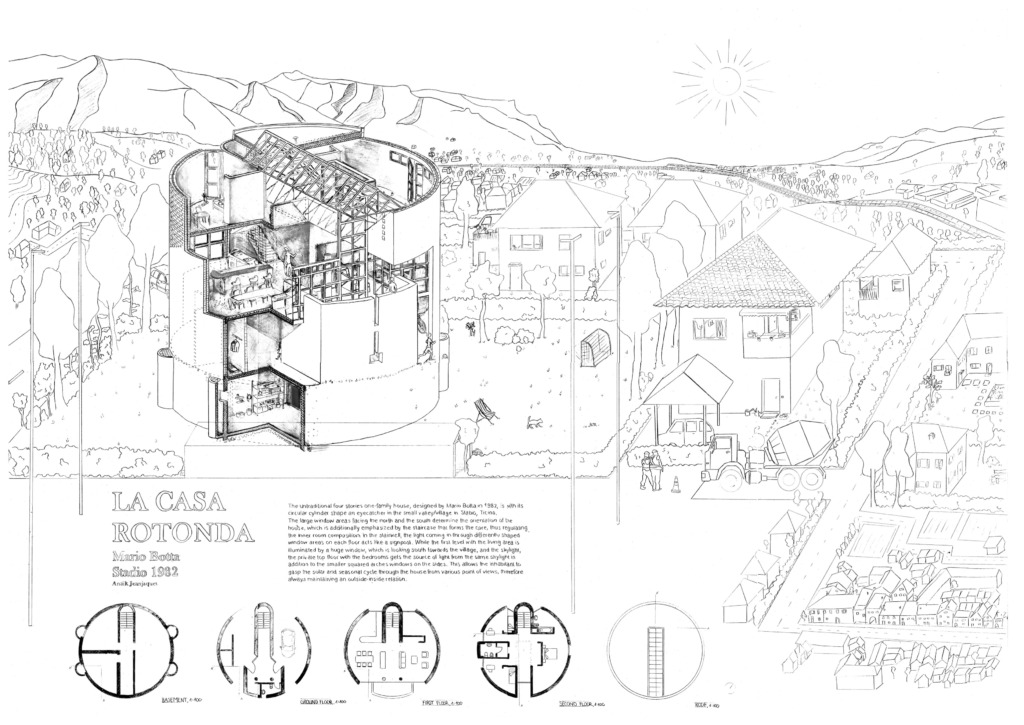Case Study – Casa Rotonda – 1980
- Stabio, Ticino
- The unconventional four-story house, designed by Mario Botta in 1980, stands out with its striking cylindrical shape in the small valley of Stabio, Ticino.
- Large windows on the north and south façades dictate the house's orientation, reinforced by a central staircase that organizes the layout. The stairwell is lit by windows of varying shapes, with a large south-facing window and skylight brightening the living area, while smaller square-arched windows provide light to the private top floor.
- This thoughtful design fosters a continuous connection between the interior and the external environment, allowing residents to observe the solar and seasonal changes from various perspectives within the home.
Contributor: Anaik Jeanjaquet
