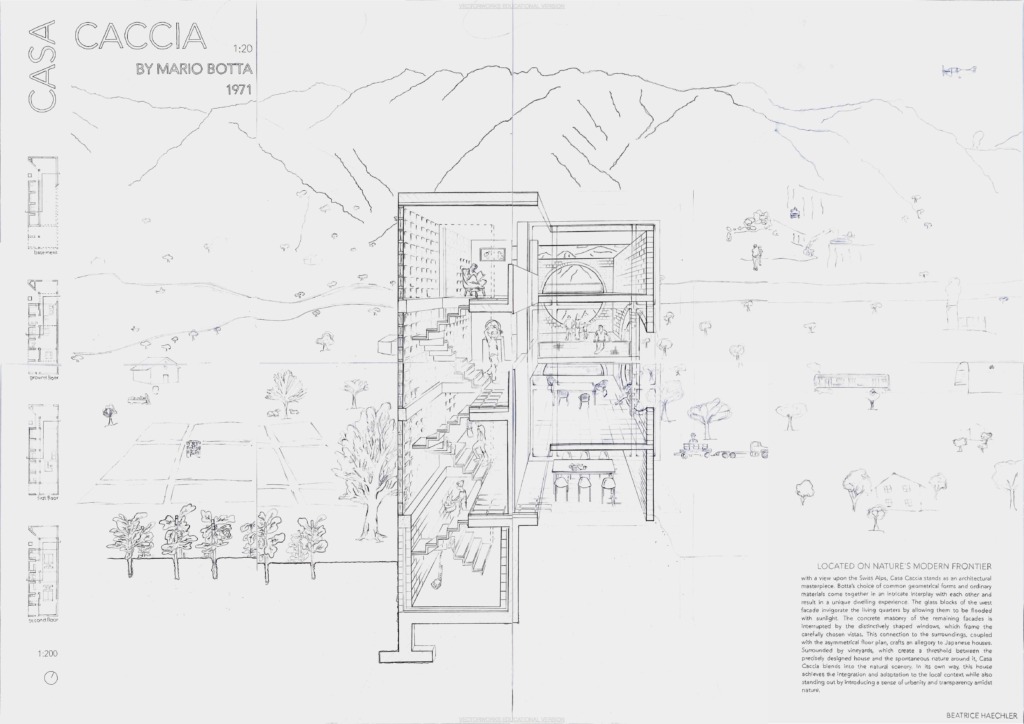Case Study – Casa Caccia – 1971
- Cadenazzo, Ticino
- Casa Caccia, designed by Botta, stands as an architectural masterpiece with views of the Swiss Alps. The use of simple geometrical forms and materials creates a unique dwelling experience, where glass blocks on the west façade flood the living spaces with sunlight.
- The concrete masonry of the other façades is interrupted by distinct windows that frame scenic vistas, connecting the house to its surroundings. The asymmetrical floor plan also evokes a sense of Japanese architectural influence.
- Surrounded by vineyards, the house blends into the natural environment while introducing a sense of urbanity and transparency, seamlessly integrating with the local context.
Contributor: Beatrice Hächler
