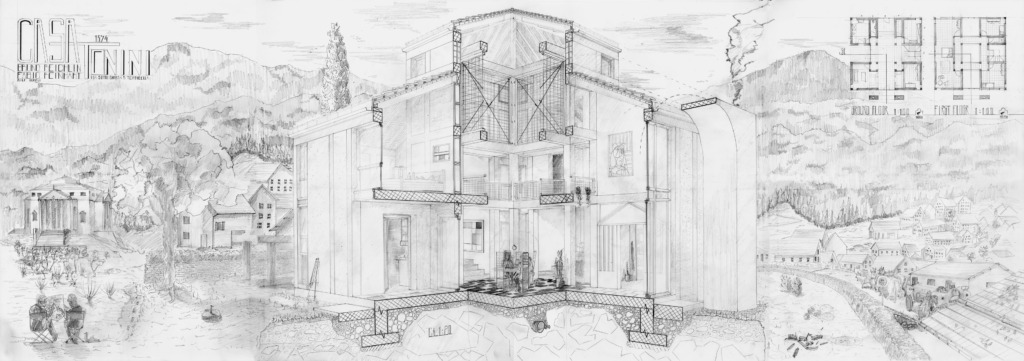Case Study – Casa Tonini – 1974
- Torricella, Ticino
- Casa Tonini uses geometry and symmetry to create a monumental design, with private spaces on the edges and a central area for exchange. The symmetrical façade reflects modern aesthetics and independence from its surroundings.
- The design incorporates abstracted references to Palladio, blending traditional elements like the architrave with industrial grid railings for a modern touch.
- A contemporary dining lamp serves as the focal point, symbolizing unity and the harmony between history and modern design.
Contributor: Ralf Guebeli
