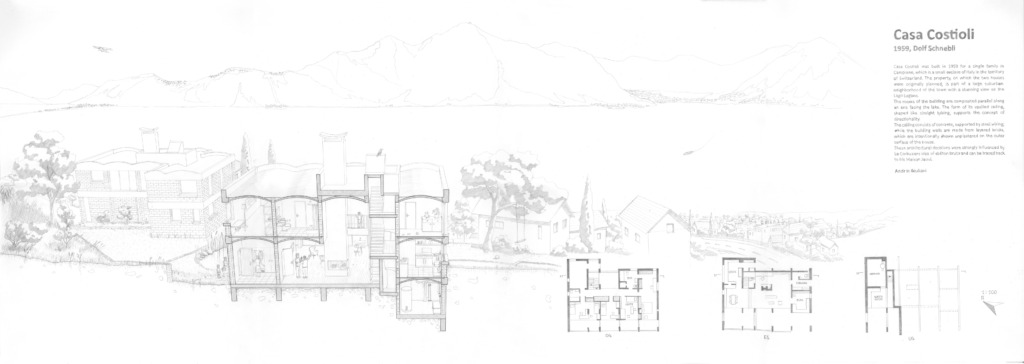Case Study – Casa Costioli – 1959
- Campione, Ticino
- Casa Costioli, built in 1959 for a single family in Campione, Italy, is located in a suburban neighborhood with a stunning view of Lake Lugano. The house's rooms are arranged along a parallel axis facing the lake, with a vaulted ceiling and a large loggia on the eastern side, emphasizing directional flow.
- The ceiling is composed of multiple layers of concrete plates, conglomerate, and insulation, while the walls are made of exposed, unplastered brick, reflecting Le Corbusier's "béton brut" style, similar to his Maison Jaoul.
- These architectural choices highlight a raw, functional aesthetic, showcasing the materiality and form of the structure.
People: Cook, Eat, Gather, Read, Rest, See, Sit, Sleep, Watch
typology: House, Landscape, Terrace
Climate: Light
Contributor: Andrin Giuliani
