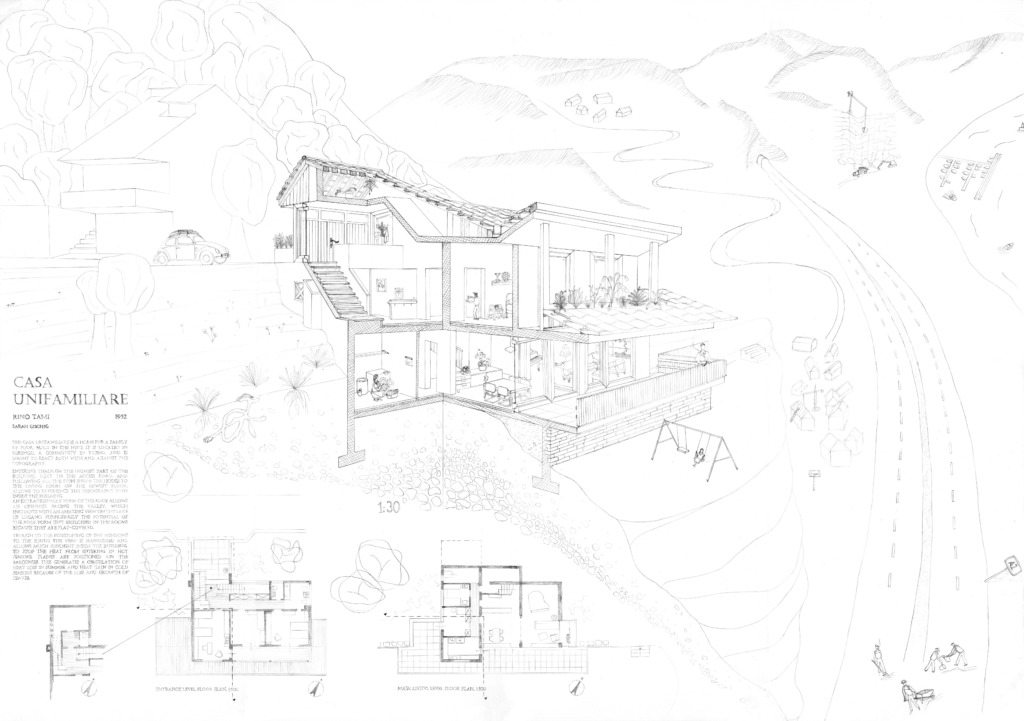Case Study – Casa Unifamiliare – 1952
- Sorgeno, Ticino
- The Casa Unifamiliare, built in the 1950s in Sorgeno, Ticino, is a home for a family of four, designed to engage with and adapt to the topography. Entering through the highest point of the building and descending to the living room at the lowest level allows residents to experience the landscape within the house.
- The roof’s extraordinary form opens the home to breathtaking views of Lake Lugano, though this potential is not fully utilized in the rooms, which have flat roofs.
- The southern-facing windows maximize sunlight and emphasize the view. To regulate temperature, plants on the balconies help control heat loss in summer and heat gain in winter, due to their seasonal leaf growth.
People: Cook, Eat, Gather, Read, Rest, See, Sit, Sleep, Watch
typology: Terrace, House, Landscape
Climate: Light
Contributor: Sarah Gischig
