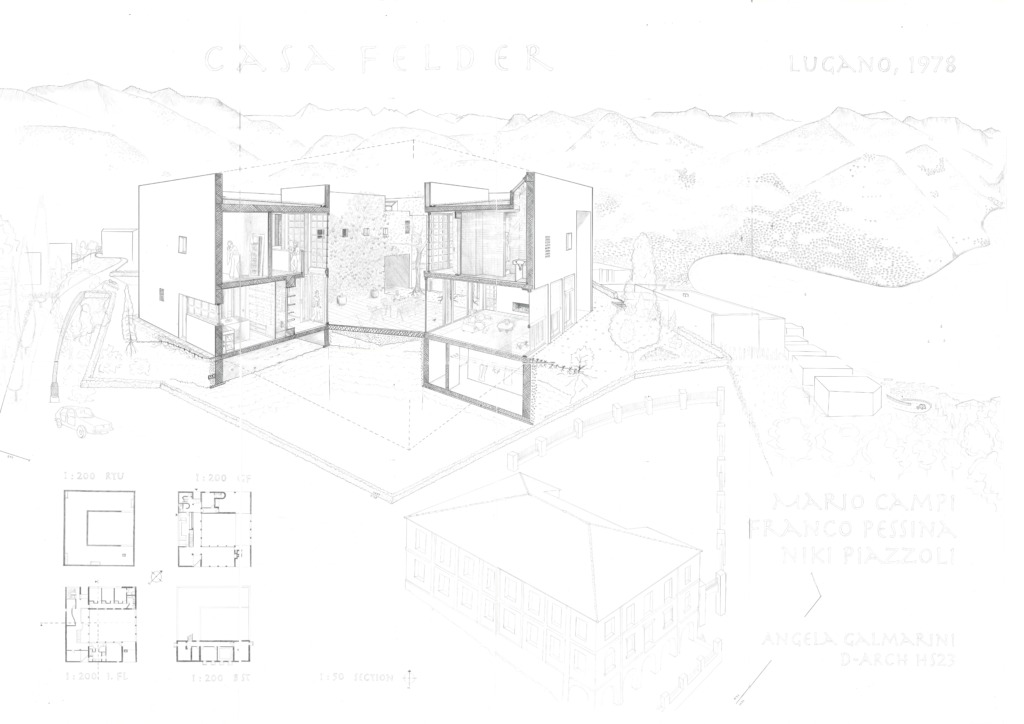Case Study – Casa Felder – 1978
- Lugano, Ticino
- Casa Felder, built during the Ticinese Tendenza movement, is an atrium family house inspired by Tuscan villa typology. It combines modernist elements with classical references, using simplified shapes to convey its design.
- The villa is organized with distinct volumes for bedrooms, guest areas, and an office, connected by open spaces. The central atrium features three trees that guide the geometry and link the house to nature.
- The outer facade reflects the Felder family’s quiet yet dynamic character, with a bookshelf under the rostra as a symbolic passage. Mario Campi’s use of white focuses on surface, volume, and light, treating all materials equally.
People: Bath, Eat, Gather, Rest, See, Sit, Sleep, Talk
typology: House, Landscape, Open Space, Garden
Climate: Light
Contributor: Angela Galmarini
