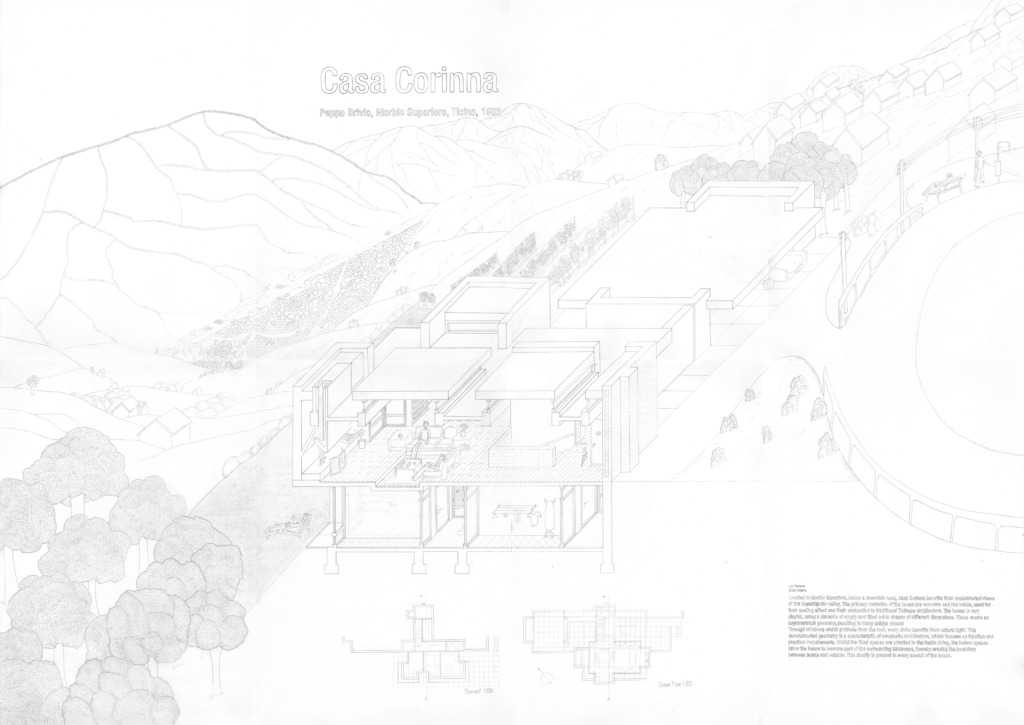Case Study – Casa Corinna – 1963
- Morbio Superiore, Ticino
- Located in Morbio Superiore, Casa Corinna offers unobstructed views of the Mendrisiotto valley. The house uses concrete and red bricks, chosen for their cooling properties and connection to traditional Ticinese architecture. The design plays with a dialectic of filled and empty cubic shapes, creating asymmetrical geometry and unique spaces.
- Natural light floods every niche through protruding roof windows. The deconstructed geometry reflects Neoplastic architecture, emphasizing function and practicality. While the filled spaces focus on internal living, the hollow spaces integrate the house with the surrounding landscape, blurring the boundary between inside and outside.
- This interplay between openness and enclosure is a fundamental characteristic of the house, present throughout its design.
Contributor: Loic Flammia
