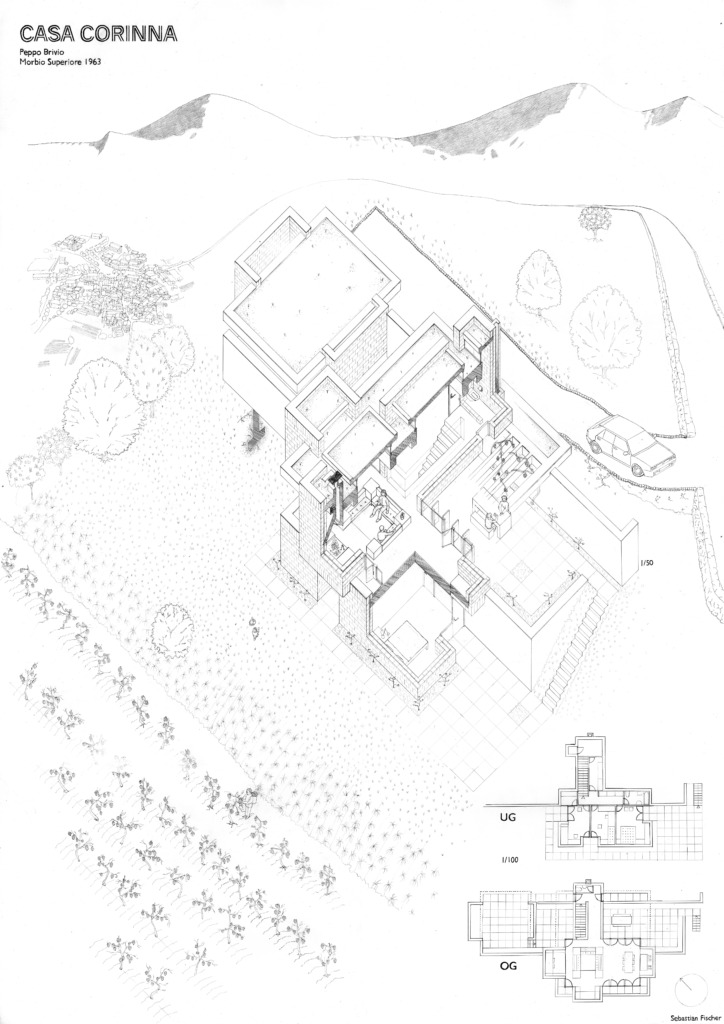Case Study – Casa Corinna – 1963
- Morbio Superiore, Ticino
- Casa Corinna, located near Morbio Superiore in Ticino, is surrounded by vines and woods. Designed by Peppo Brivio, the house blends concrete and brick, creating a regional language that reflects both historical and social contexts, with details like the pergola adding significance.
- On the upper floor, four cubes form the central living area, while the basement places these cubes in a negative space, creating a nested effect from the outside. The house's design prevents direct sunlight from entering, with only two window fronts placed in a niche and small ceiling windows providing diffused light through height differences.
- Brivio's approach to design is influenced by Neoplasticism, aiming for the liberation of volumes and spaces, a style also popularized by Rietveld. The lighting strategy and spatial arrangement are specifically adapted to the local climate.
Contributor: Sebastian Fischer
