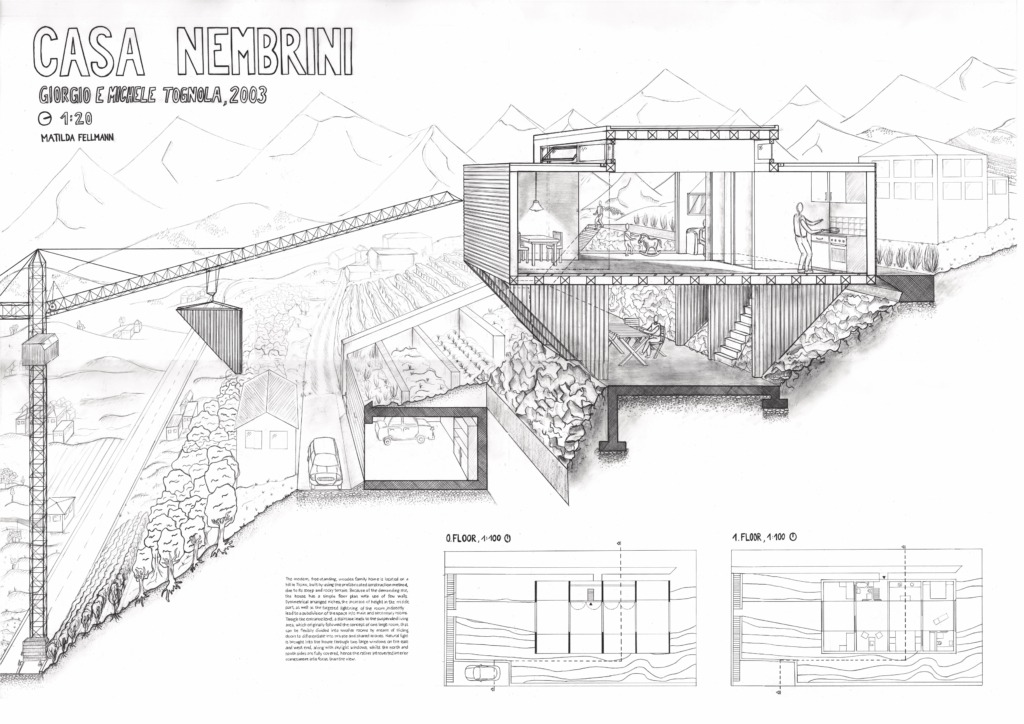Case Study – Casa Nembrini – 2003
- Gondo, Ticino
- This modern, free-standing wooden family home is located on a hill in Ticino and built using prefabricated construction due to the steep, rocky terrain. The simple floor plan minimizes walls, and symmetrical niches, increased height in the center, and targeted lighting subtly divide the space into main and secondary rooms.
- A staircase from the entrance level leads to the suspended living area, originally designed as one large room that can be divided into smaller private and shared spaces with sliding doors.
- Natural light enters through large east and west windows, along with skylights, while the north and south facades are fully covered, focusing attention on the introverted interior rather than the surrounding view.
Contributor: Matilda Fellmann
