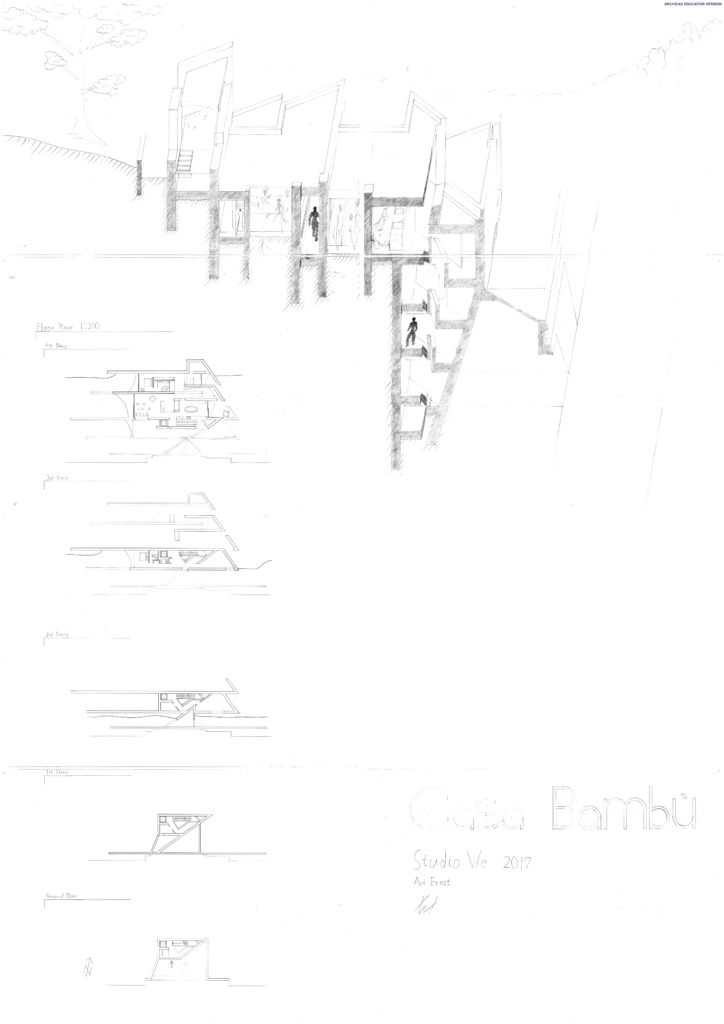Case Study – Casa Bambu – 2017

- Sonvico, Ticino
- Casa Bambu is a private luxury villa located on the north side of Sonvico, perched on the slope of Monte Rovrasc. Its design features parallel monolithic concrete walls that divide the villa into distinct sections, guiding movement through the space via strategically placed openings.
- The villa's layout includes two small courtyards that act as semi-transparent barriers, offering glimpses into the next area. The rooms are oriented towards the west to capture sunset views, while the other facades have limited openings to allow light without overheating the house during the hot Ticino summers.
- The stepped design of the villa, along with its terraces, ensures privacy for its inhabitants, with a fortress-like appearance that shields them from the outside world.