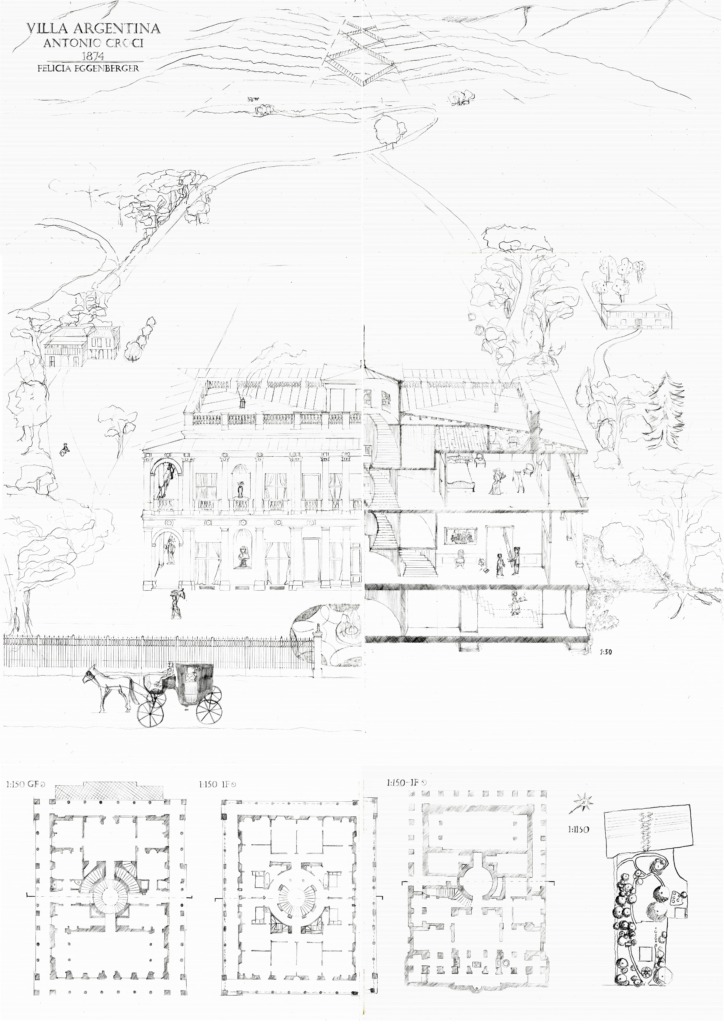Case Study – Villa Argentina – 1874
- Mendrisio, Ticino
- The Bernasconi family, returning from Argentina to Mendrisio, commissioned Antonio Croci to design a villa that combines Palladian and Colonial styles, reflecting their wealth and heritage.
- A central staircase, illuminated by a skylight, connects various rooms across five levels, creating a complex spatial arrangement. The forecourt offers a formal street view, while the private park, extending to a vineyard, provides a secluded, more intimate atmosphere. The Loggia links the interior to the outside.
- The villa enforces a strict separation between owners and servants, with hidden staircases and servants living in the attic and working in the basement, reinforcing this division through the core staircase.
People: Dance, Eat, Gather, Rest, Sit, Sleep, Study, Talk
typology: House, Landscape, Open Space, Garden
Climate: Heat
Contributor: Felicia Eggenberger
