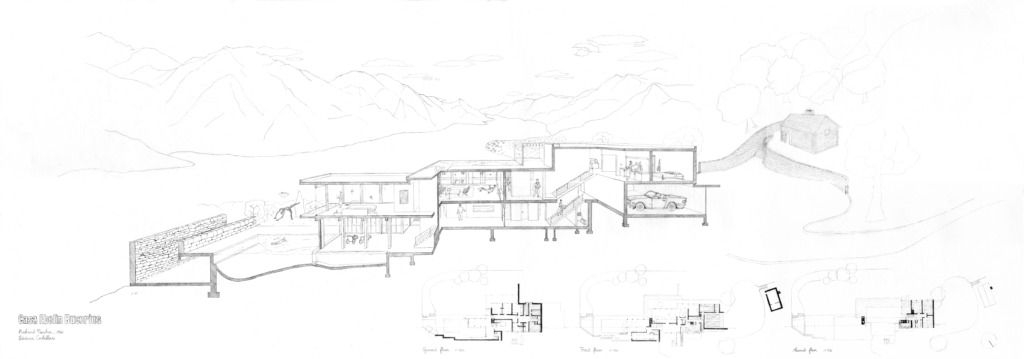Case Study – Casa Evelin Bucerius – 1966
- Brione sopra Minusio, Ticino
- Nestled against the Cardada mountain, the Ebelin Bucerius House is a grand, secluded villa named after Gerd Bucerius's wife and built to suit both the couple's lifestyle and the natural landscape.
- With a terraced design that integrates seamlessly into the sloped terrain, the villa offers sweeping views of Lake Maggiore and nearby mountains. This scenic vista is enriched by thoughtful uses of mirrors, enfilades, and reflecting ponds.
- Nature is experienced in two ways: the ground floor offers direct access to the garden, greenhouse, and pool, while the first-floor terrace floats above, offering panoramic views that feel as though one is high in the treetops.
People: Bath, Cook, Eat, Gather, Rest, See, Sit, Sleep, Stand, Talk
typology: House, Landscape, Terrace, Garden
Climate: Light, Water
Contributor: Bérénice Corbellari
