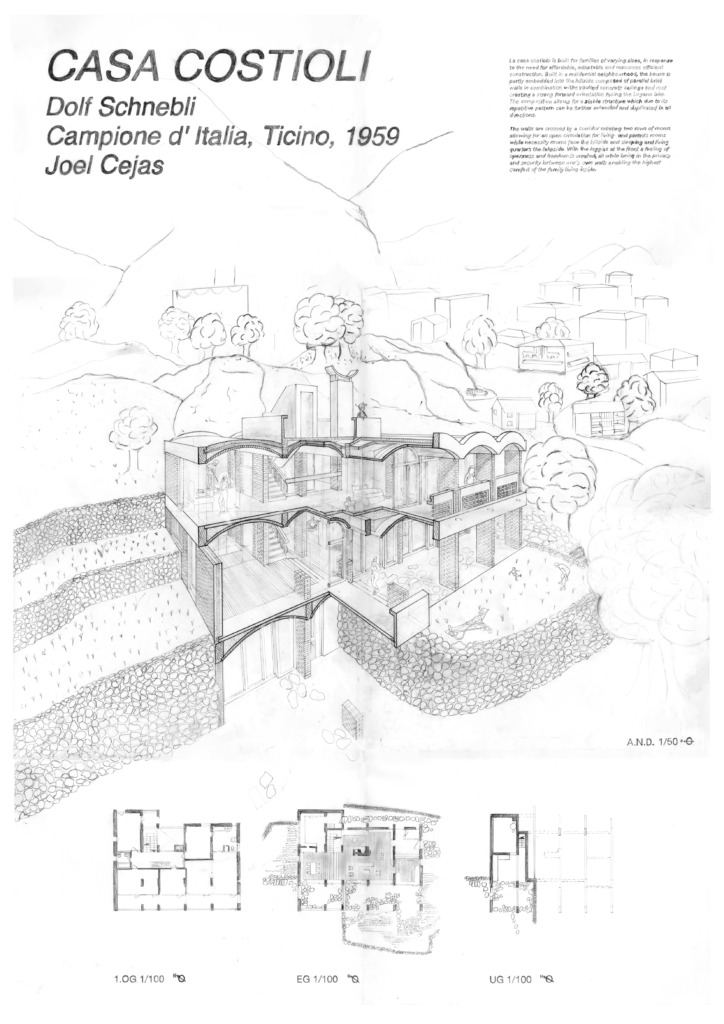Case Study – Casa Costiolo -1959
- Campione d' Italia, Ticino
- La Casa Costiolo is designed for families of different sizes, providing an affordable, adaptable, and resource-efficient home. Built into a hillside in a residential neighborhood, it features parallel brick walls with vaulted concrete ceilings, oriented towards Lake Lugano.
- This structure’s repetitive design allows for stability and easy extension in all directions. A corridor intersects the walls, creating two rows of rooms with open circulation; living and parent spaces face the lake, while utility rooms face the hillside.
- Front loggias offer a sense of openness and freedom, balancing privacy and security to create a comfortable living space for the family.
People: Cook, Eat, Gather, Read, Rest, See, Sit, Sleep, Talk, Watch
typology: Garden, Apartment, House, Open Space, Terrace
Climate: Light
