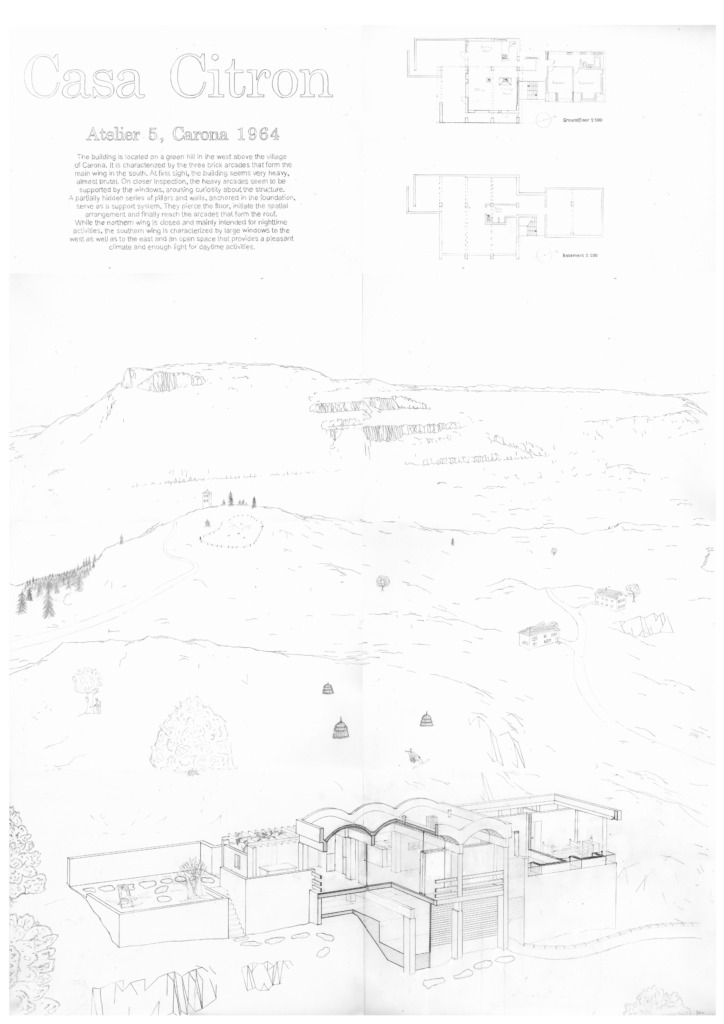Case Study – Atelier 5 -1964
- Carona, Ticino
- Situated on a green hill west of Carona, the building is distinguished by three brick arcades forming its southern main wing. Initially, the structure appears heavy and almost brutal, but the arcades seem subtly supported by windows, intriguing the viewer.
- A partially hidden framework of pillars and walls, anchored to the foundation, supports the building. These pillars puncture the floor and organize the spatial layout, ultimately connecting to the arcades that form the roof.
- The northern wing, more enclosed, is designed for nighttime use, while the southern wing features large windows facing east and west, creating an open, well-lit space ideal for daytime activities.
People: Cook, Eat, Gather, Read, Rest, See, Sit, Sleep, Talk, Watch
typology: House, Terrace, Garden, Atelier
Climate: Light, Water
Contributor: Colin Camenzind
