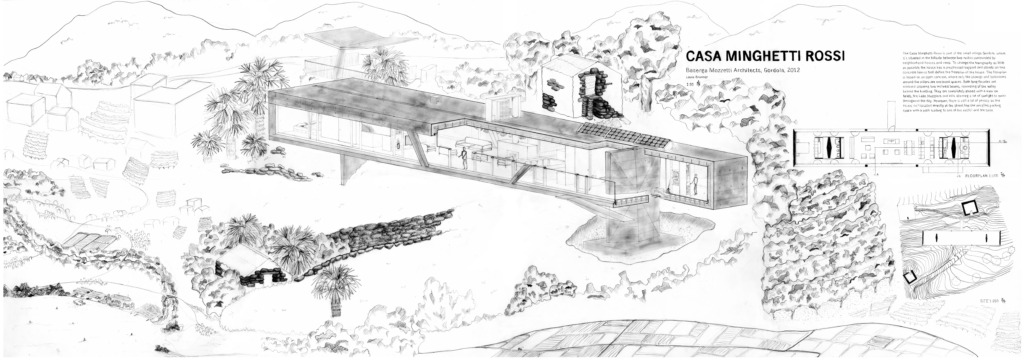Case Study – Casa Unifamiliare Migehtti Rossi – 2012
- Gordola, Ticino
- Casa Minghetti Rossi, nestled in the hillside village of Gordola, sits between rustic houses, surrounded by neighbors and vineyards. To preserve the landscape, the house rests on prestressed concrete beams that shape the open floor plan, where only the bathroom areas are enclosed.
- Both long façades are fully glazed, mirroring the valley’s slopes with two inclined beams and offering views of fields, Lake Maggiore, and nearby hills, allowing ample sunlight inside throughout the day.
- Despite the openness, privacy is maintained since the house is set back from the road, with a wing-like parking area and pathway leading to one of the rustic homes and Casa Minghetti Rossi itself.
People: Cook, Eat, Gather, Read, Rest, See, Sit, Sleep, Watch
typology: House, Landscape, Nature, Terrace, Garden, Atelier
Climate: Light, Water
