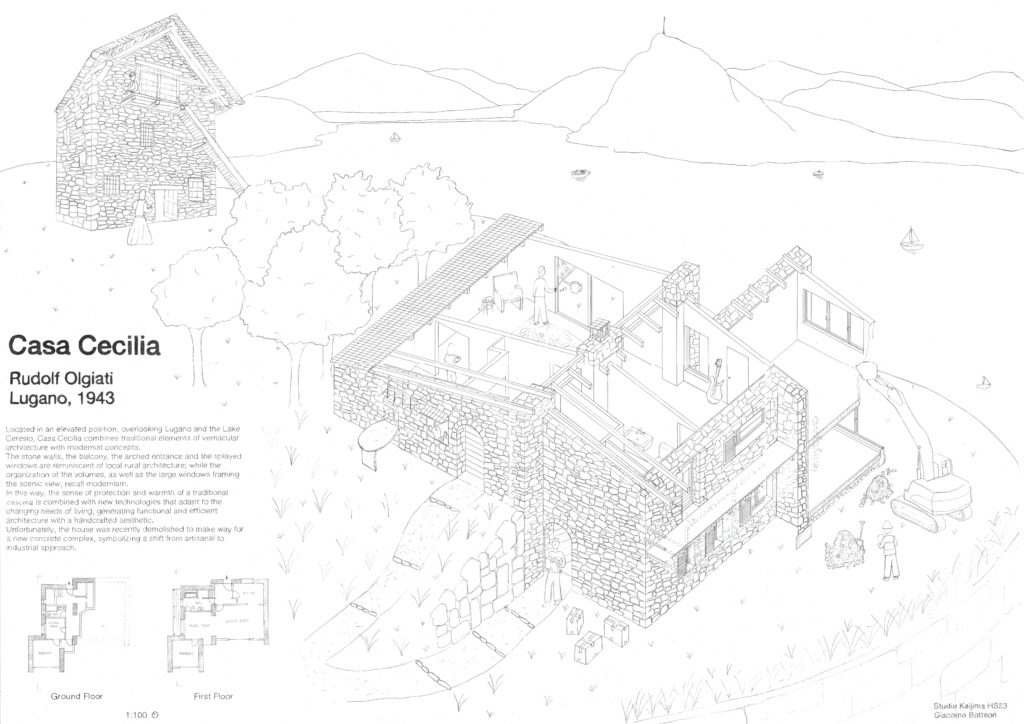Case Study – Casa Cecilia – 1943
- Lugano, Ticino
- Casa Cecilia, perched above Lugano and Lake Ceresio, blends traditional and modernist architectural elements. Stone walls, a balcony, arched entrance, and splayed windows evoke local rural designs, while the open volume arrangement and expansive windows reflect modernist ideas.
- This fusion creates a sense of warmth and protection akin to a traditional cascina, complemented by modern technology for adaptable, efficient living in a handcrafted aesthetic.
- However, Casa Cecilia was recently demolished to make way for a new concrete complex, marking a shift from artisanal to industrial architecture.
Contributor: Giacomo Botteon
