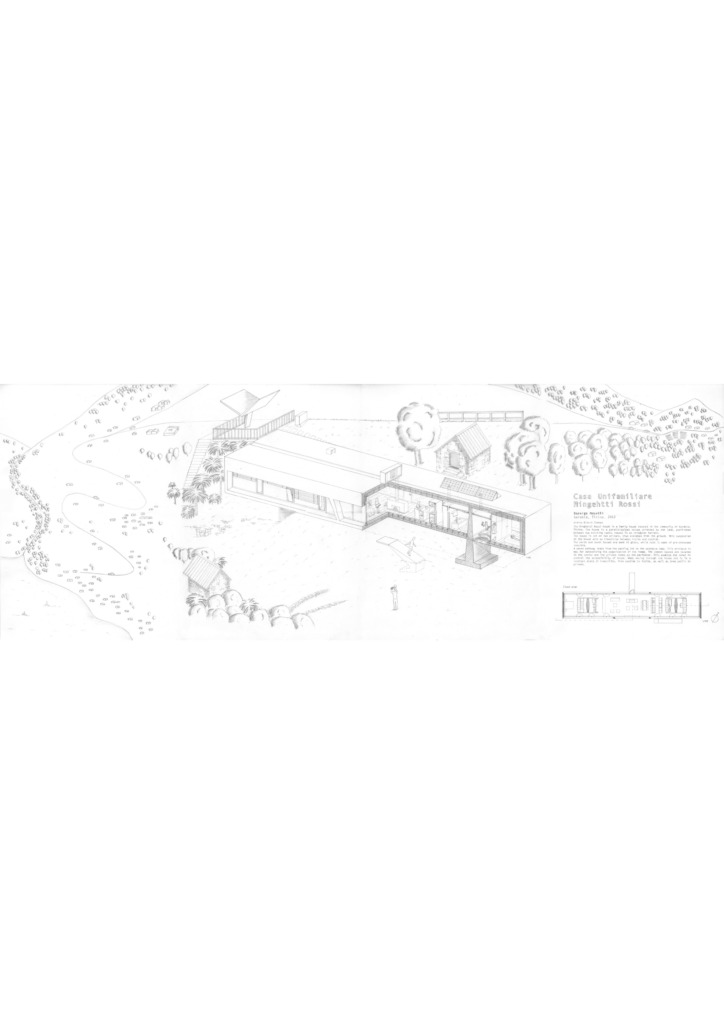Case Study – Casa Unifamiliare Migehtti Rossi – 2012
- Gordola, Ticino
- The Minghe+ Rossi House in Gordola, Ticino, is a family home with a modern, rectangular form oriented toward the lake and set between two rustic homes on uneven terrain.
- Elevated on two pillars, the house hovers above the ground, creating a transition between interior and exterior. Glass façades on the north and south and pre-stressed concrete on other sides give it a sleek, distinct appearance.
- A paved pathway leads from the parking lot to the entrance ramp, shaping the spatial organization. Central common areas are surrounded by private rooms, allowing the owner to control accessibility. Movement through the house creates a fluid transition from outdoor to indoor and public to private spaces.
People: Cook, Eat, Gather, Read, Rest, See, Sit, Sleep, Watch
typology: House, Landscape, Nature, Terrace, Garden, Atelier
Climate: Light, Water
Contributor: Andrea Blanch Stampa
