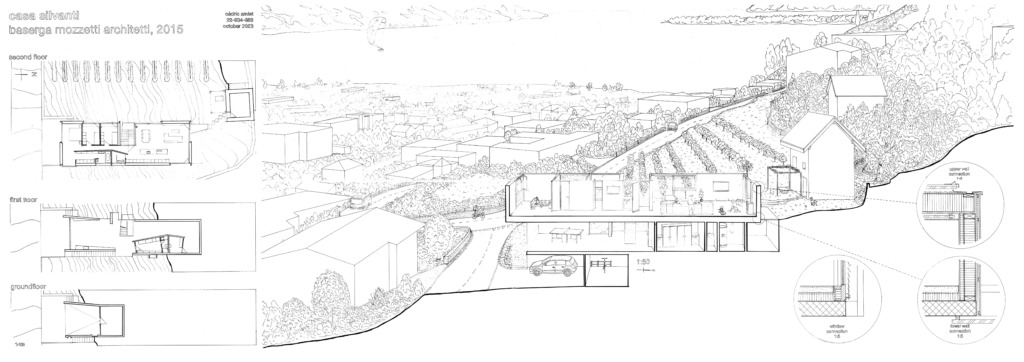Case Study – Casa Silvanti – 2015
- Gordola, Ticino
- Casa Silvanti stands out due to its unique structure and accessibility. Rising as a cube that disregards the natural slope, the building almost appears to float, with a single contact point at the top reaching toward a traditional rustico.
- Access is provided through a central staircase that divides the layout into two equal parts—one side for private bedrooms and the other for social spaces—creating a dynamic play of connections within the design.
- This division allows the house to harmonize with its surroundings while asserting its individuality, with the building's relationship to the environment shifting based on the viewer’s perspective.
People: Cook, Eat, Gather, Read, Rest, See, Sit, Sleep, Watch
typology: Atelier, House, Landscape, Nature, Terrace, Garden
Climate: Light, Water
Contributor: Cédric Amiet
