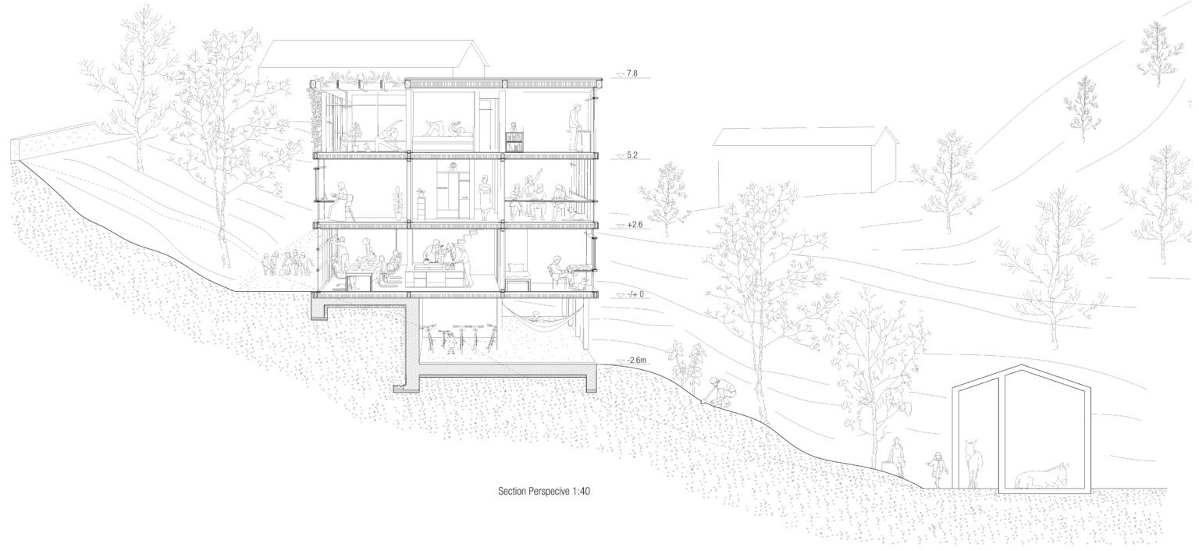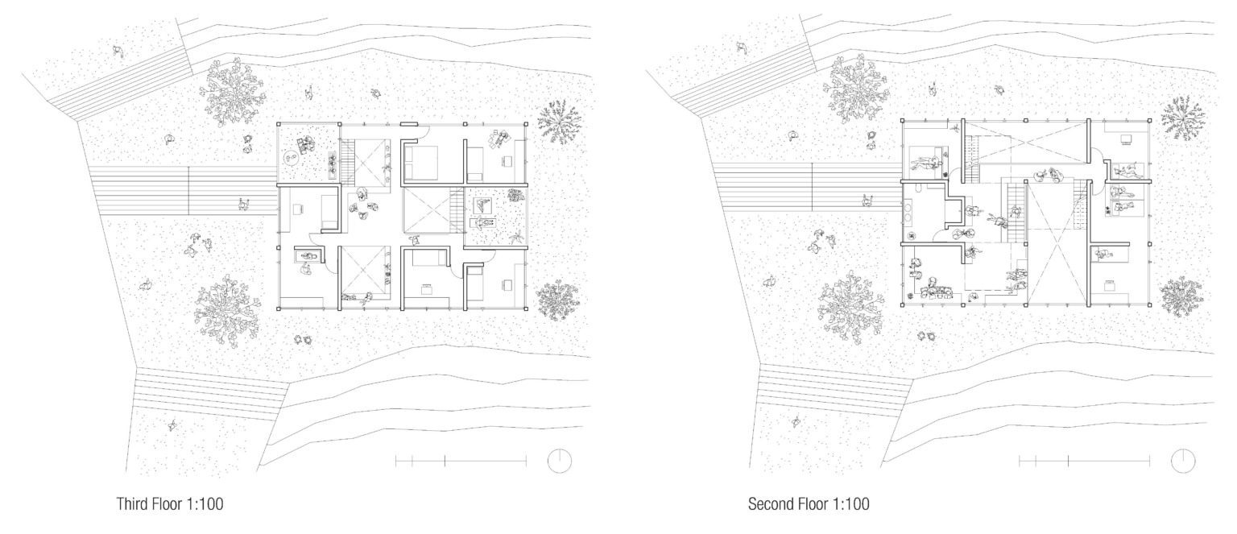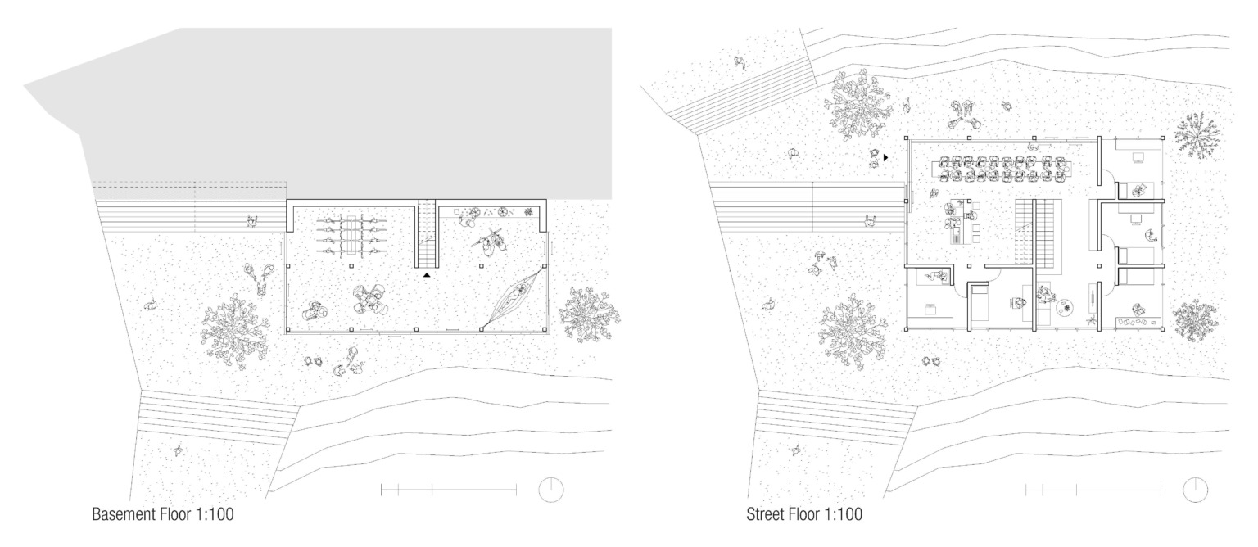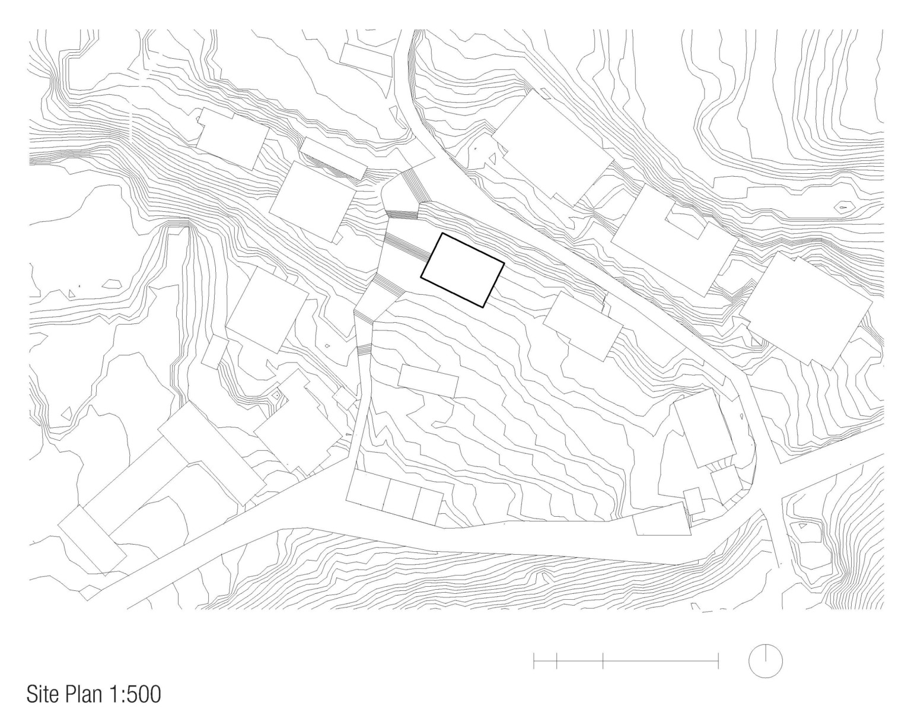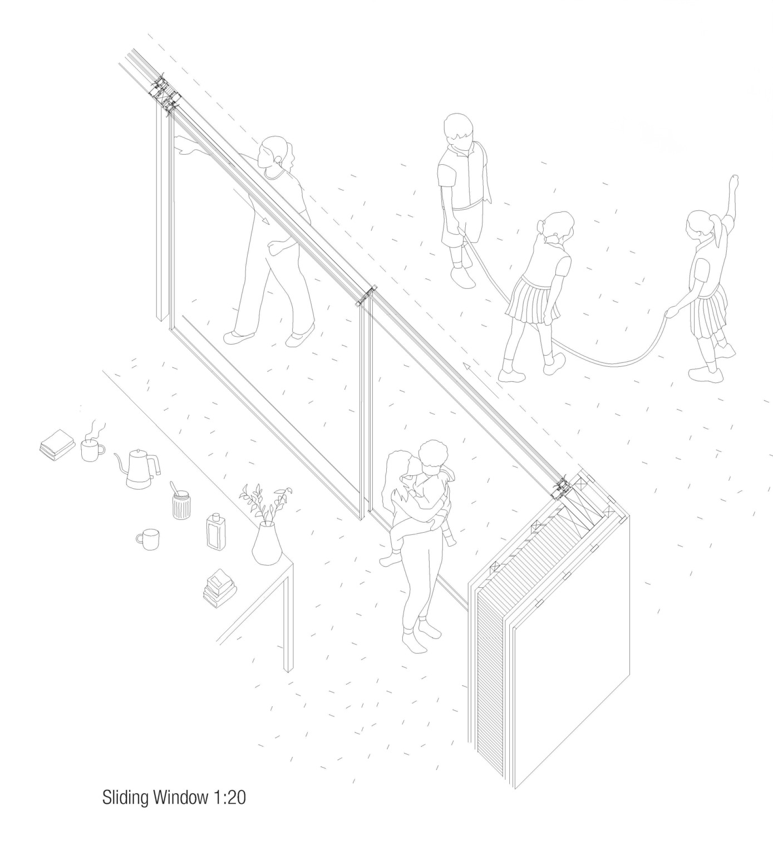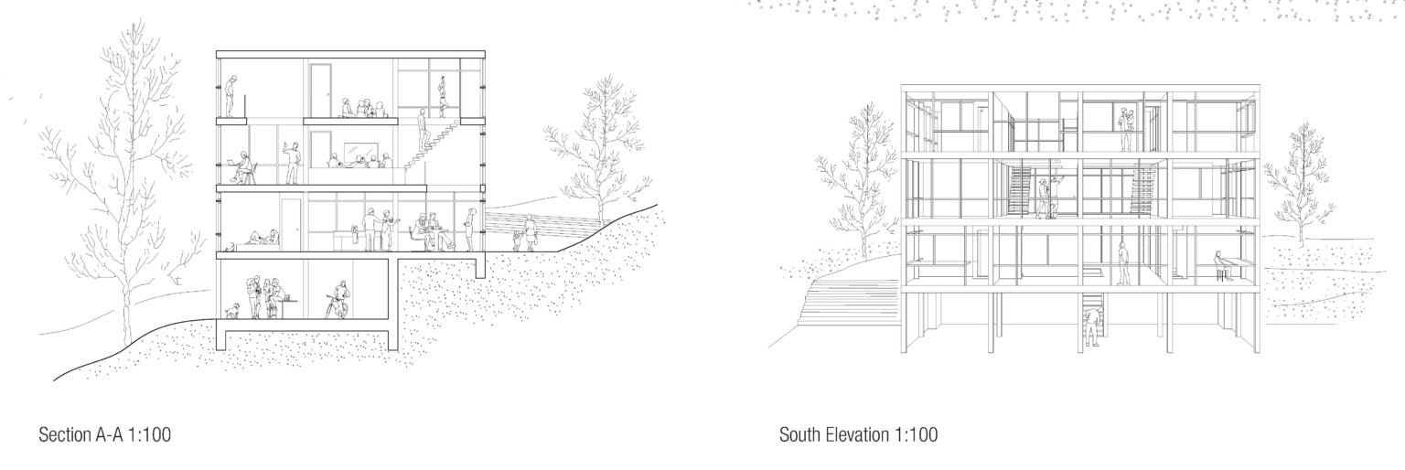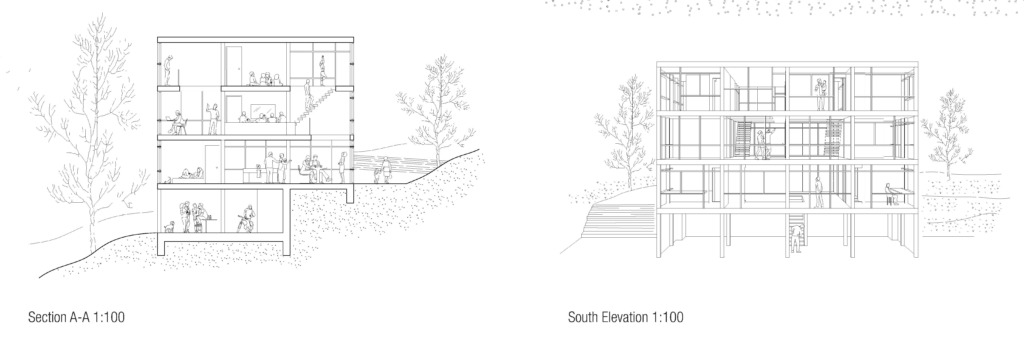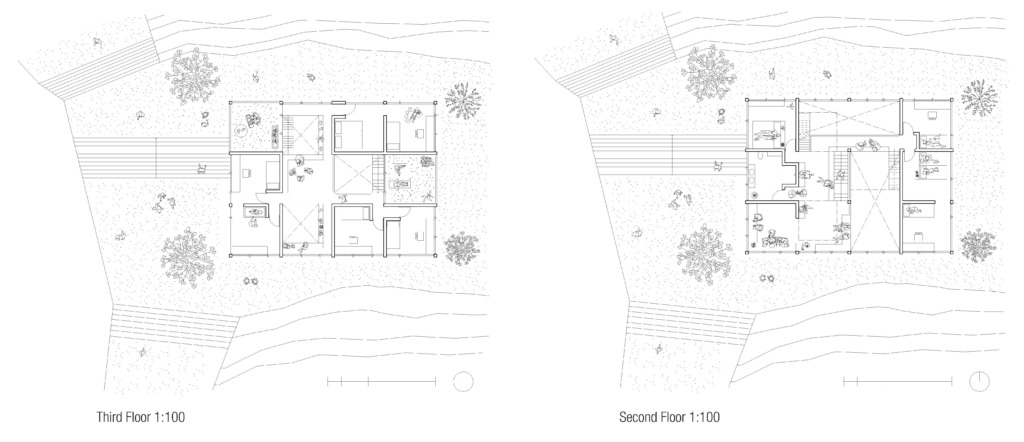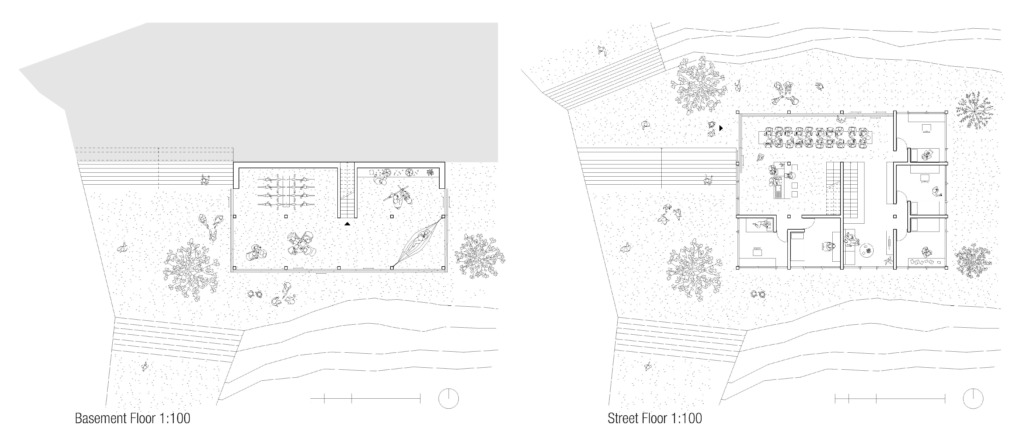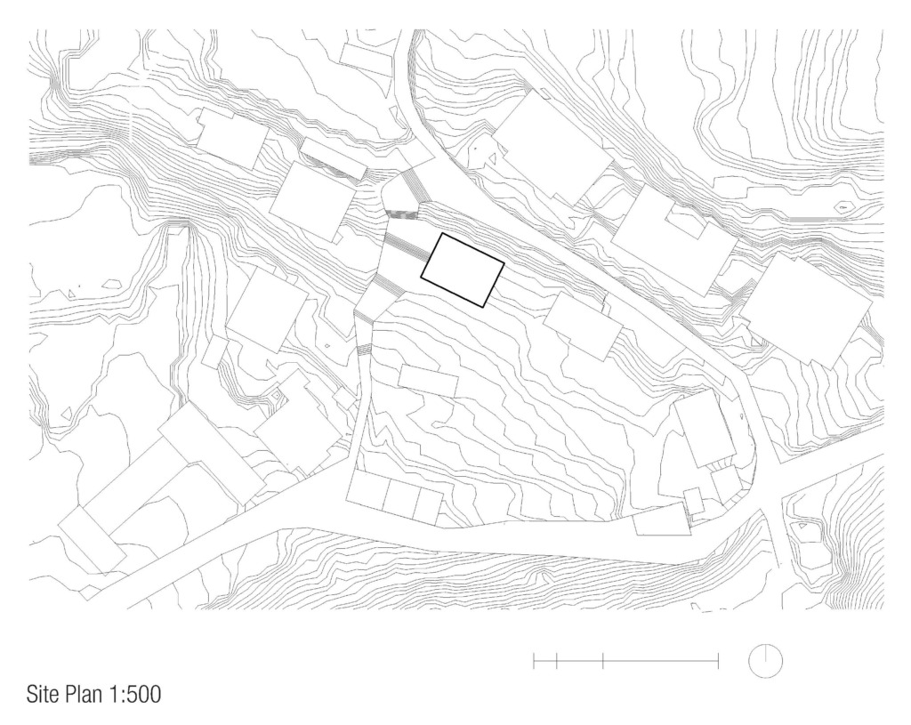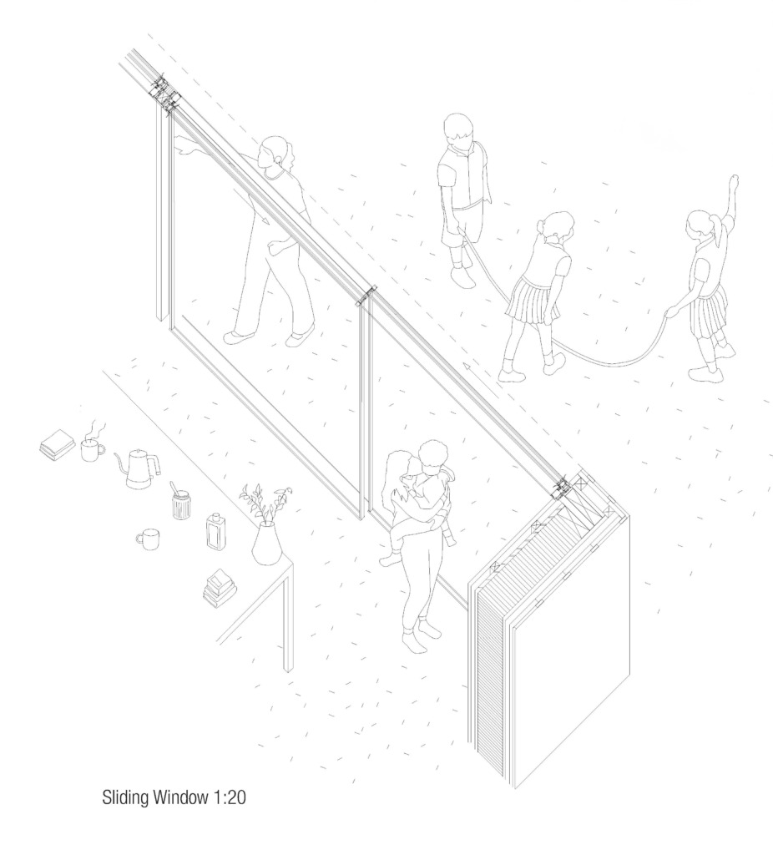Casa Collettiva
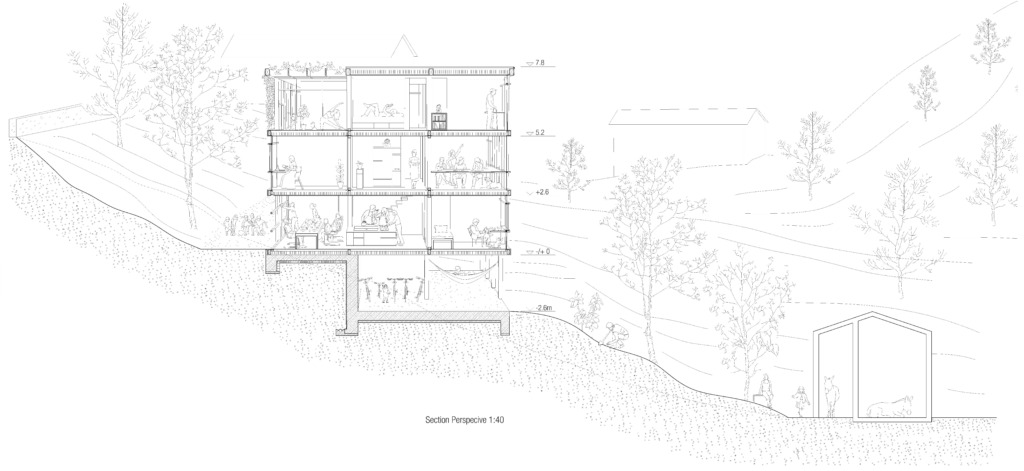
- Viganello, Lugano
- The architectural vision centers on fostering a community that spans diverse age groups. The design allocates communal spaces for specific functions, creating a shared living experience tailored to residents' needs.
- Built-in furniture, like gallery benches, enhances the flow and functionality of the space. Strategic windows and an openable kitchen facade connect the interior with the outdoors, extending communal experiences beyond the building. Additionally, a small pathway through the plot is widened to improve accessibility and community interaction.
- A simple timber construction system addresses transport challenges and facilitates prefabrication.
