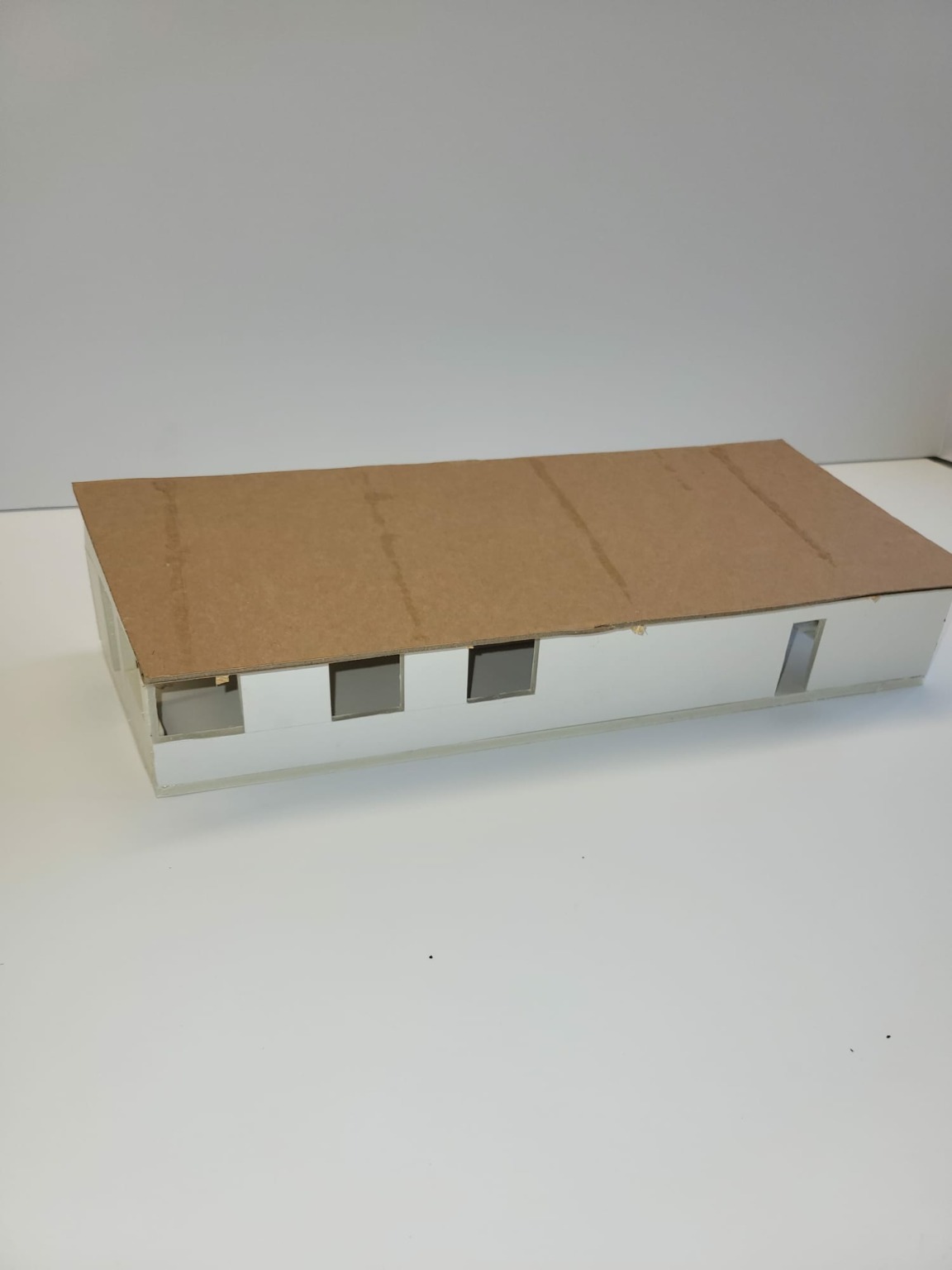Casa Scala

- Viganello, Lugano
- The building design features terraced apartments to echo the site's upper terraces and enhance valley views. A public terrace at the top supports neighborhood meals with a communal kitchen. The structure has entrances at both top and bottom, linked by staircases forming its backbone.
- A semi-courtyard with private terraces is created by a gap between the upper and lower sections. Large windows provide views through the building, connecting the staircases visually.
- The building includes single-story apartments for two, three, and four people, plus one two-story unit. Each apartment has a light-filled living/dining area with large windows and a small terrace. The concrete shell with shed roofs blends the building into the hillside and surrounding pitched-roof structures.




























