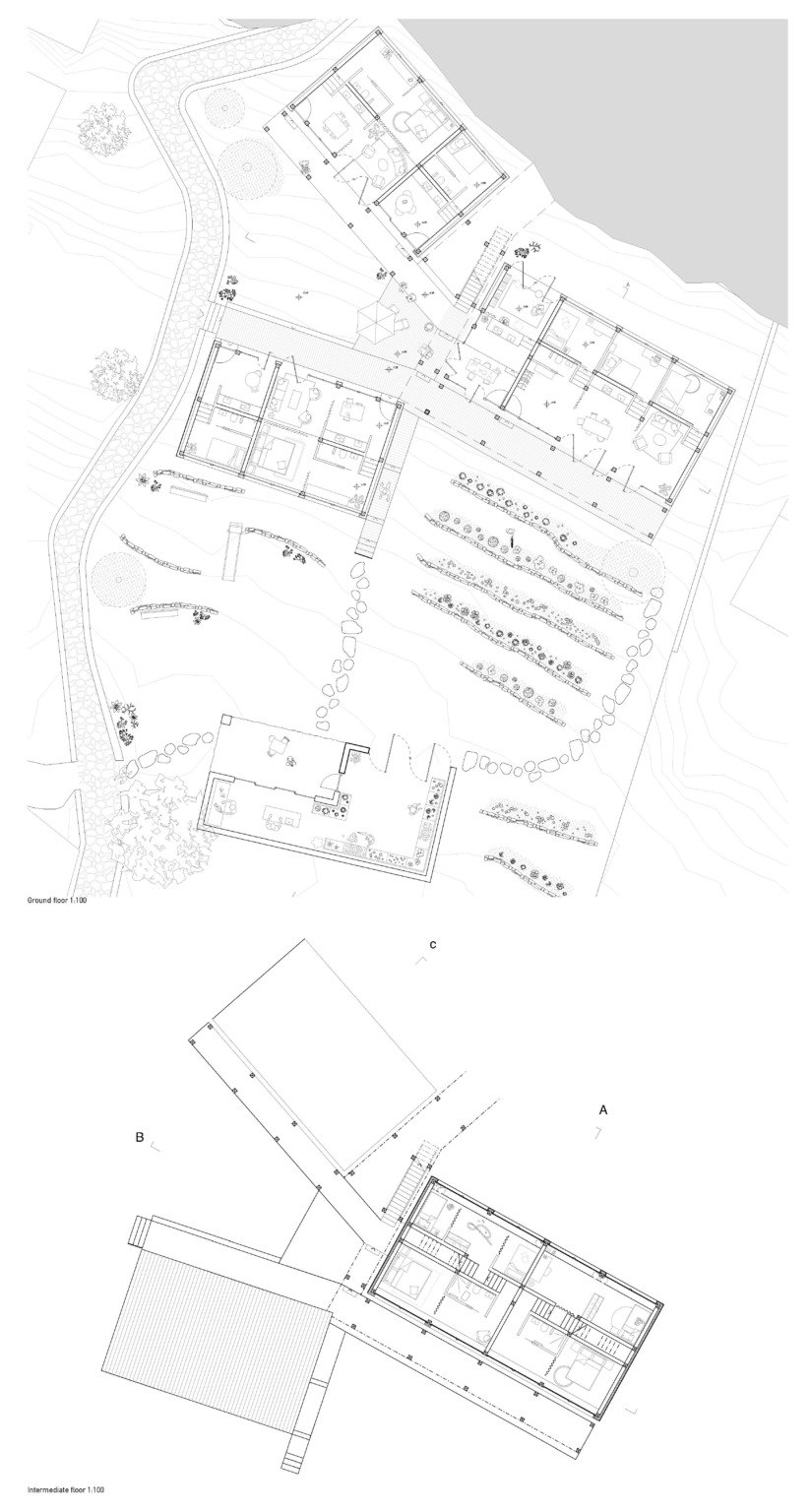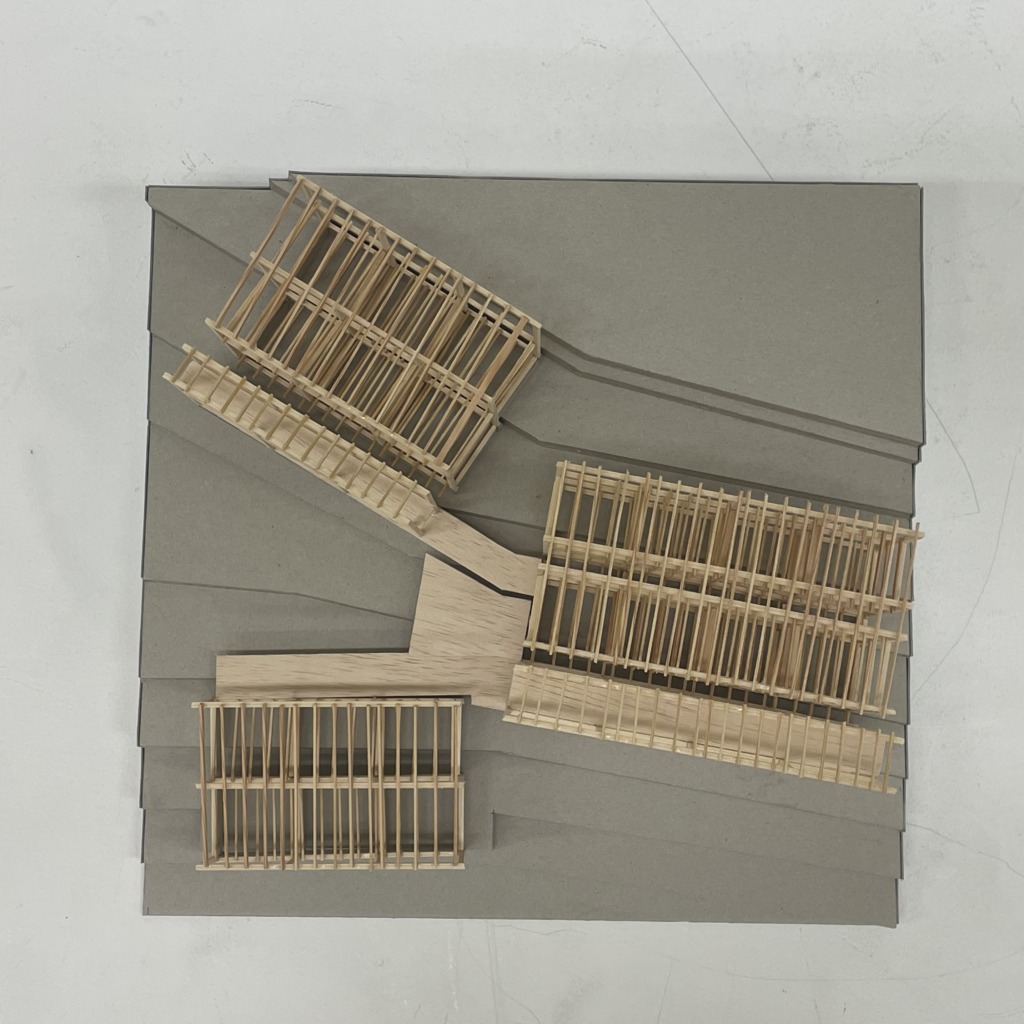La Passerella

- Viganello, Lugano
- This housing complex is designed for multi-generational cohabitation, accommodating a community of twenty people. The central element of the project is an exterior walkway interlinking three distinct volumes.
- Functioning both as the main access to individual apartments and as an inviting communal space, the walkway becomes a place for social interaction among residents. Spanning two levels, this walkway offers barrier-free access to the upper-floor apartments. Adapting to the site’s steep topography, the apartment units incorporate mezzanine floors.
- The timber structure creates a flexible grid, offering varied apartment sizes. The housing complex is oriented towards the large garden and an existing building, repurposed as a shared space for both residents and neighbors. The architectural typology, choice of materials, and overall program of the project aim to integrate the community.


















