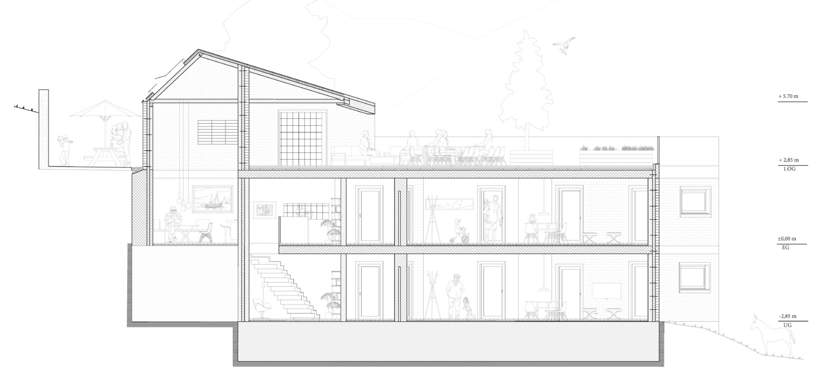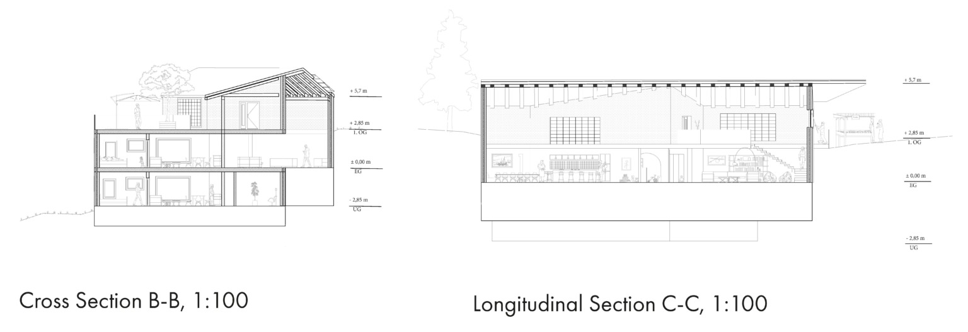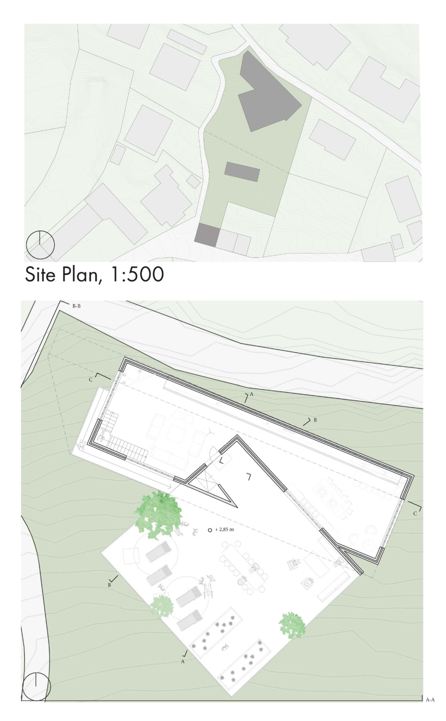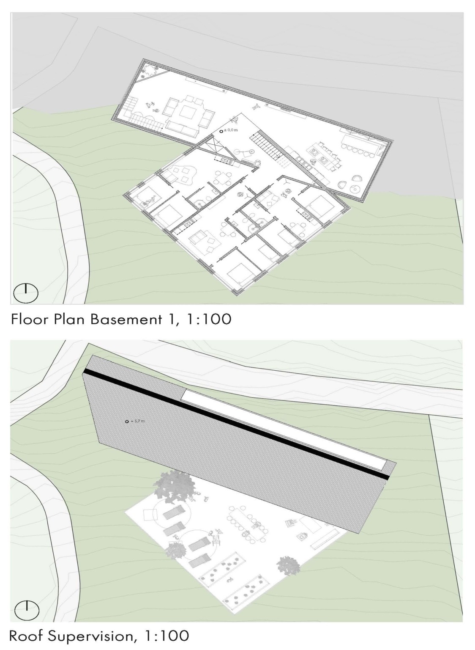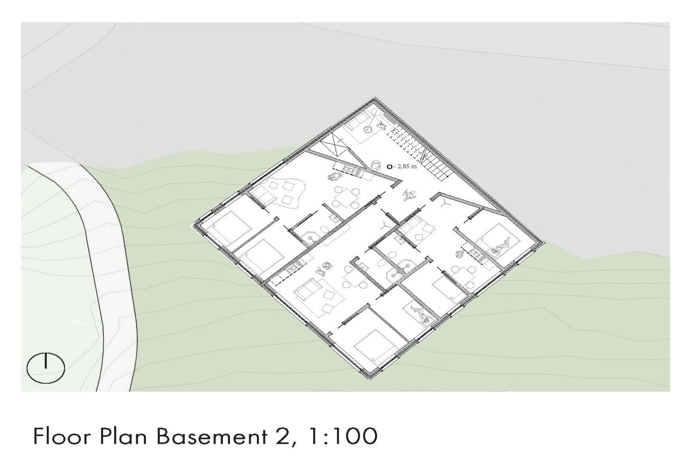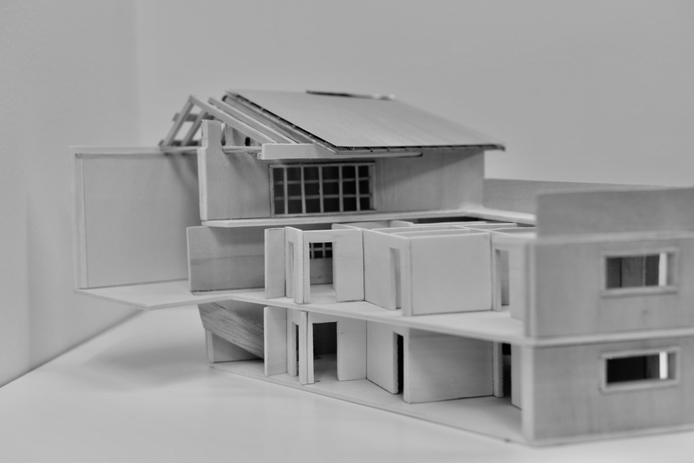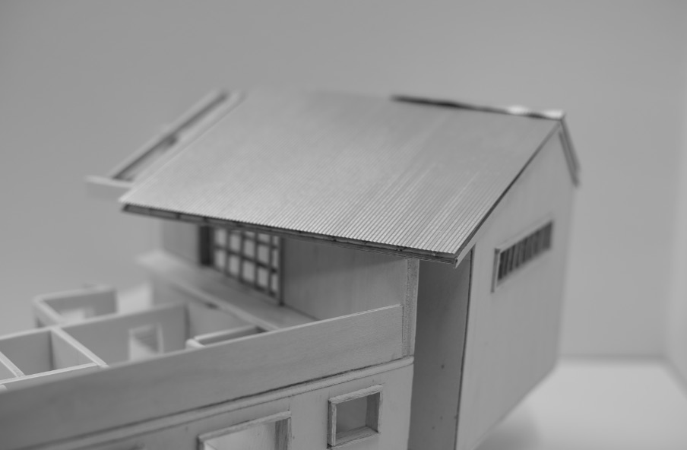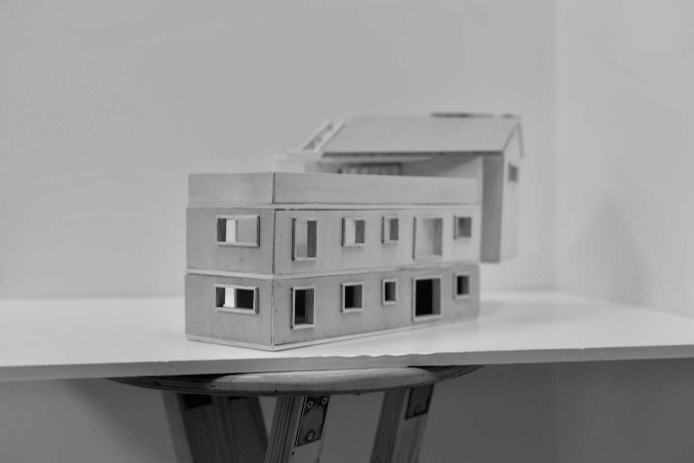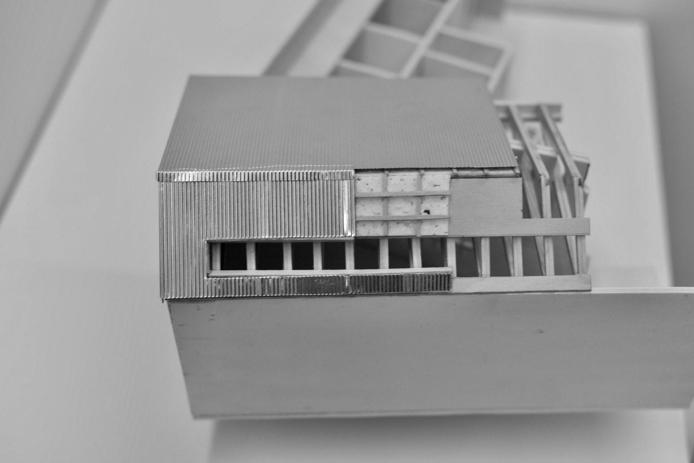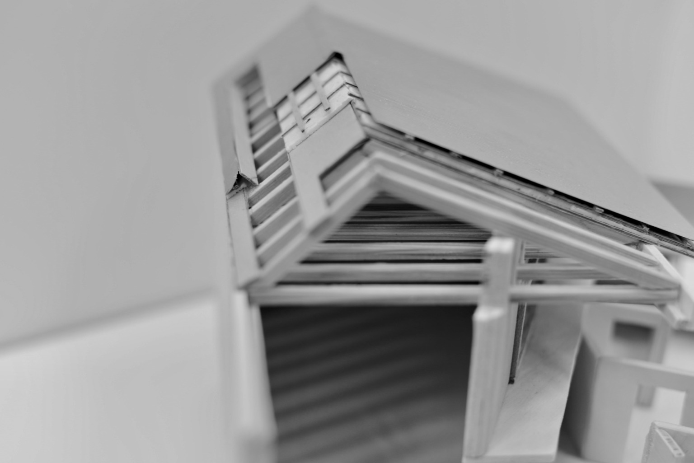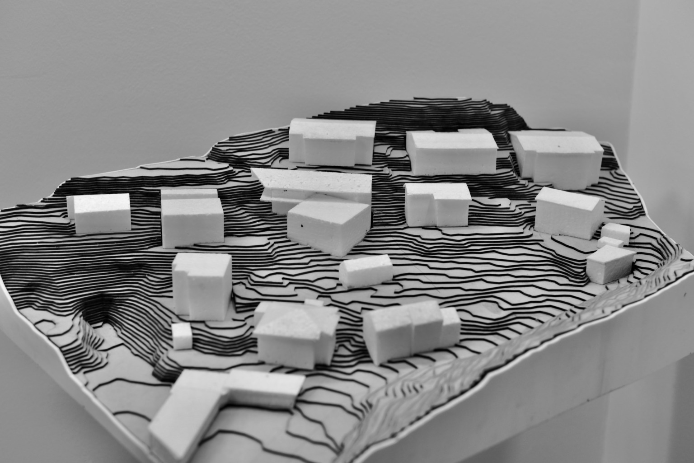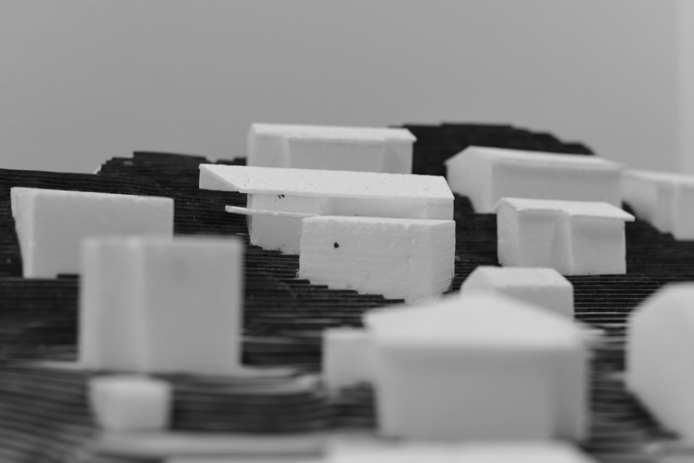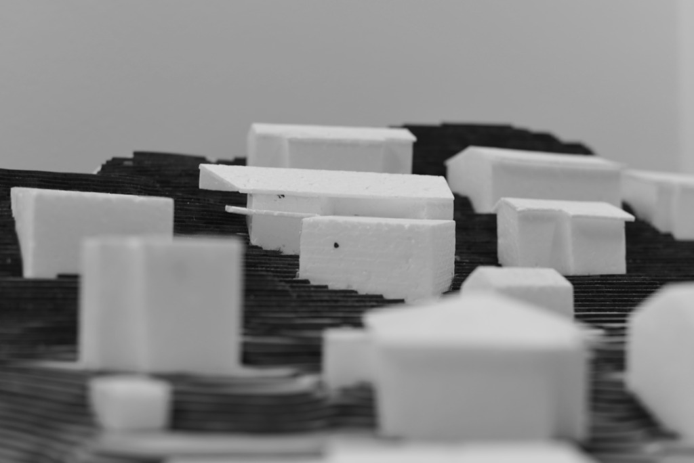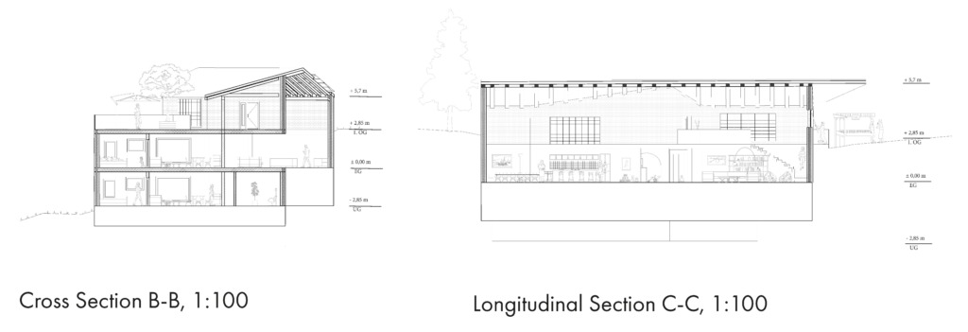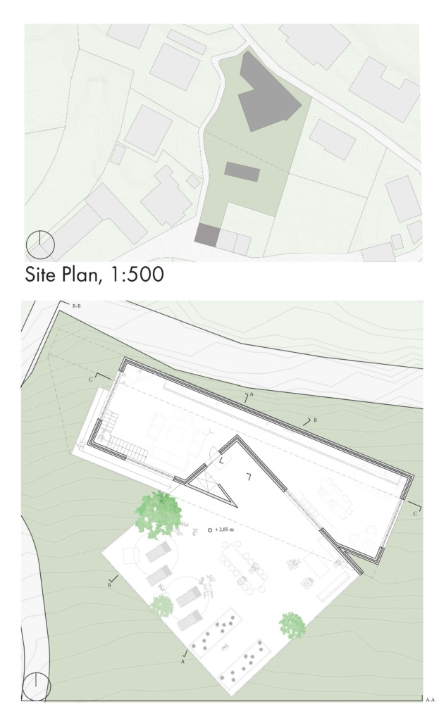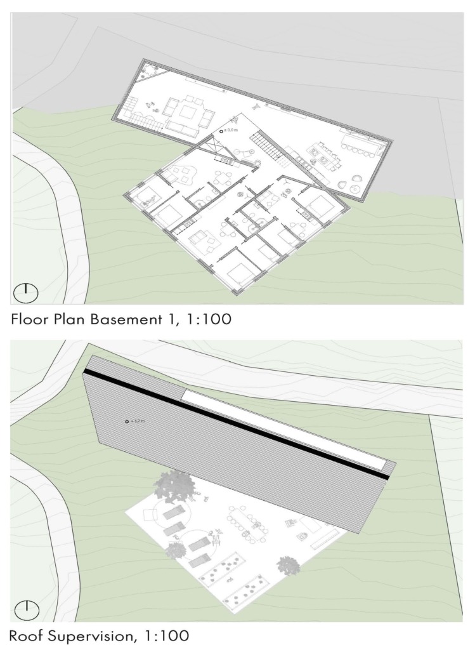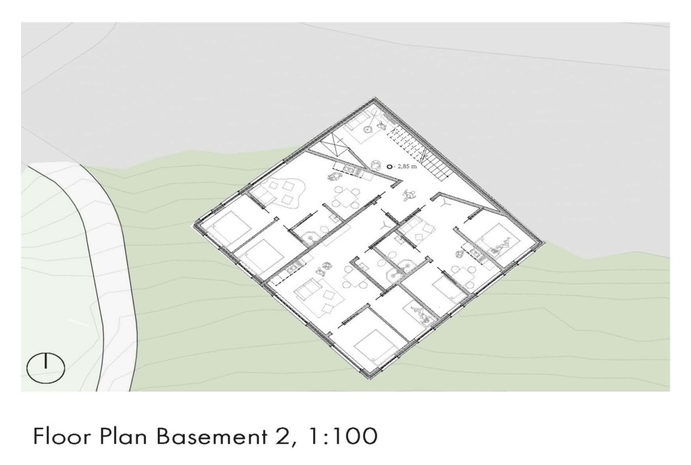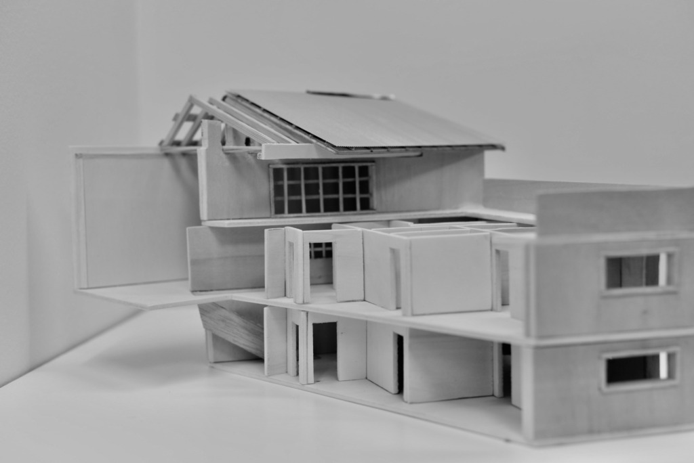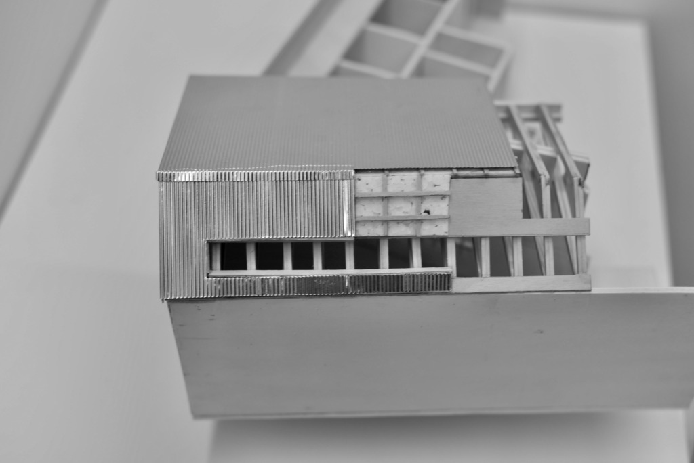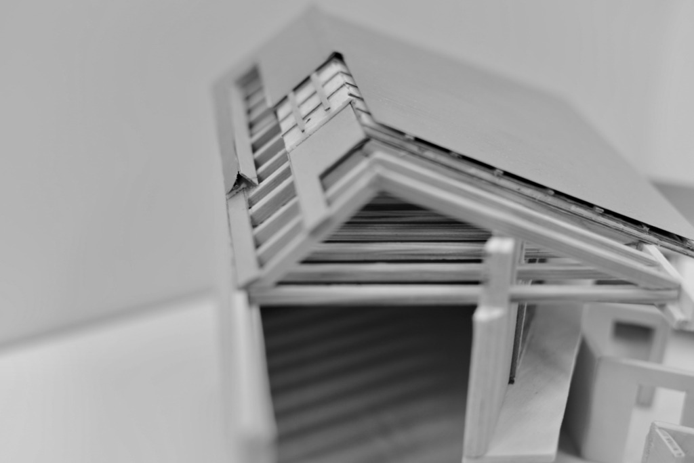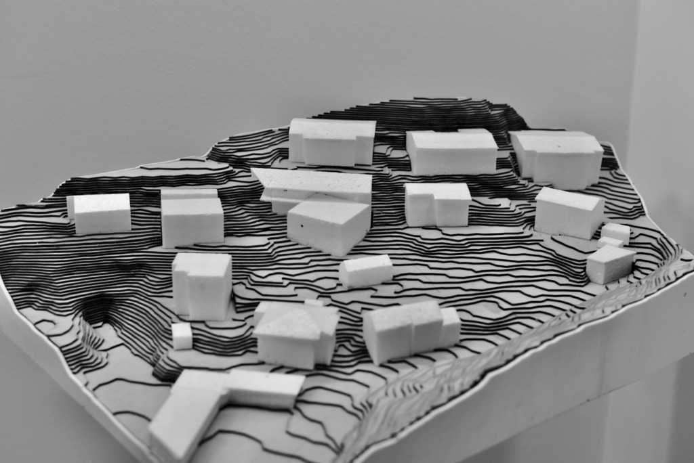Casa Multi-Generazionale
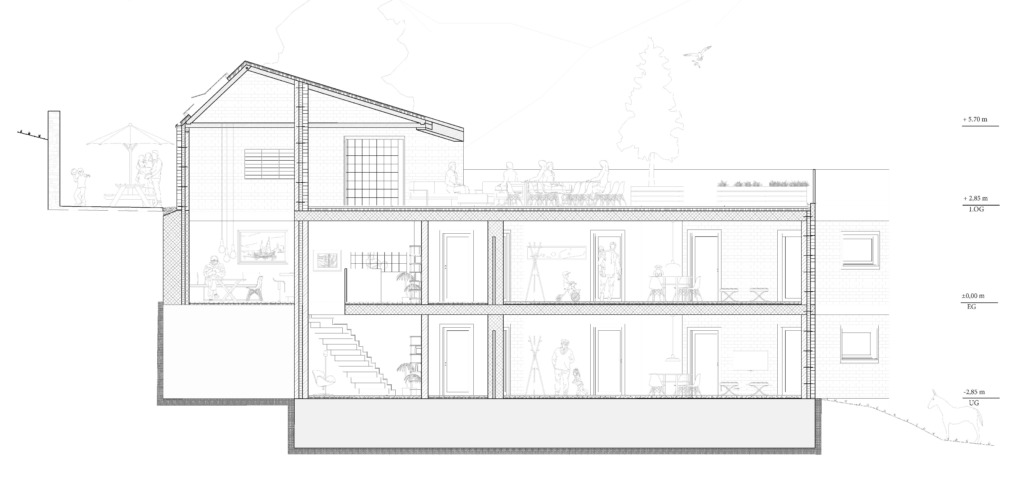
- Viganello, Lugano
- The goal of Casa "multi generazionale" was to achieve a balance between communal spaces and private apartments. The analysis of the Casa Koerfer inspired the design of two intersecting geometric bodies, symbolically representing the transition from public to private spaces. A large entrance area is intended to form an opulent communal area.
- In contrast, the private residential units are designed to provide a retreat that fully meets the needs of the residents, despite their smaller dimensions. These units offer a place of privacy and relaxation, ensuring that each resident has a personal sanctuary within the larger community.
- The choice of materials for the house includes the ubiquitous brick and exposed concrete commonly used in Ticino and the surrounding area. This selection allows the building to blend seamlessly into the landscape, forming a harmonious symbiosis with its surroundings.
