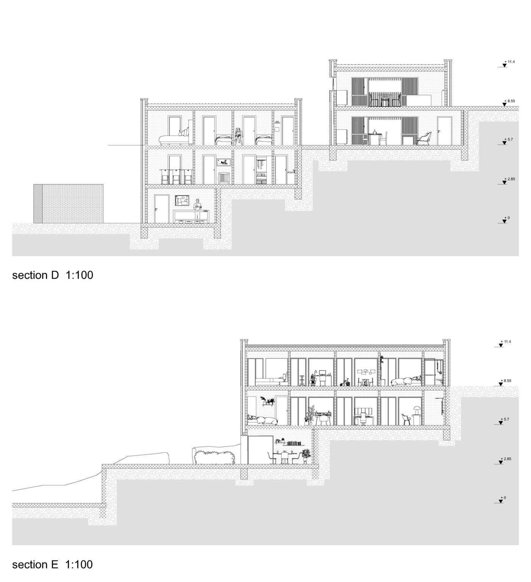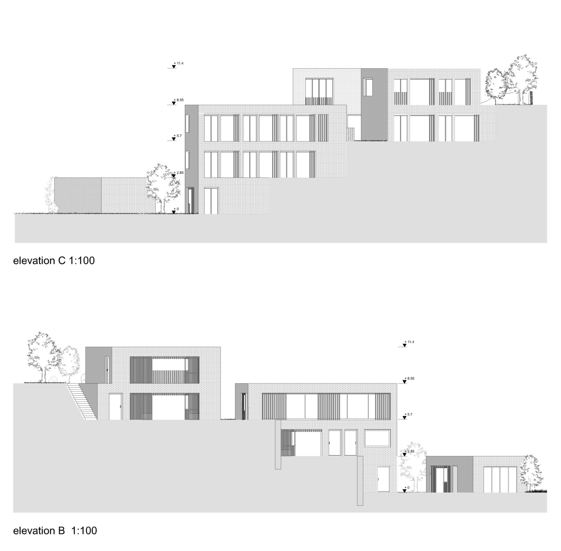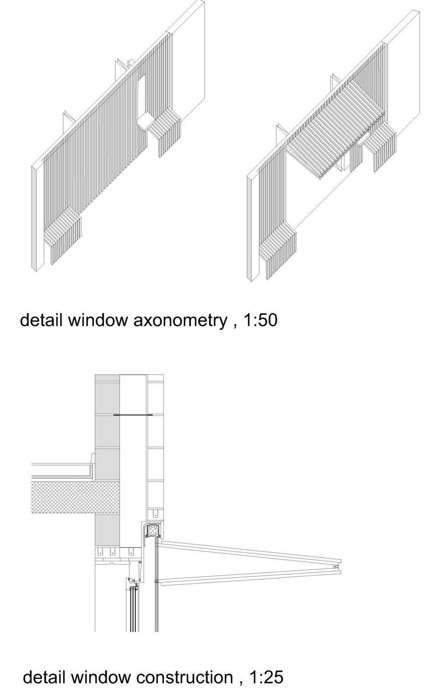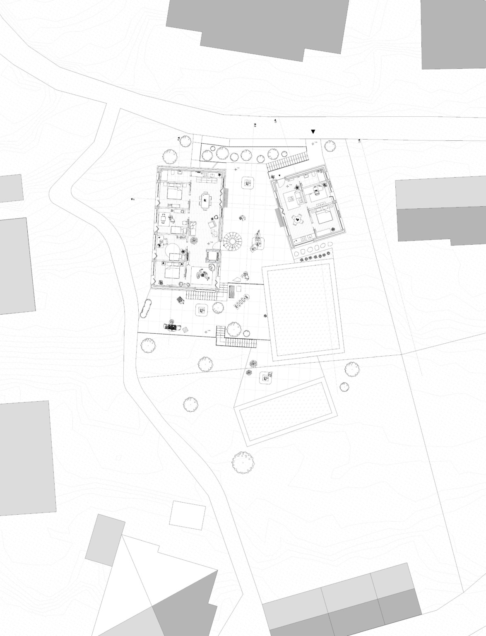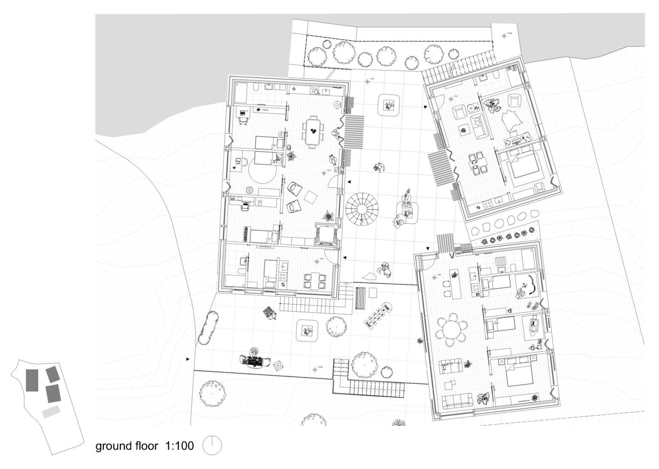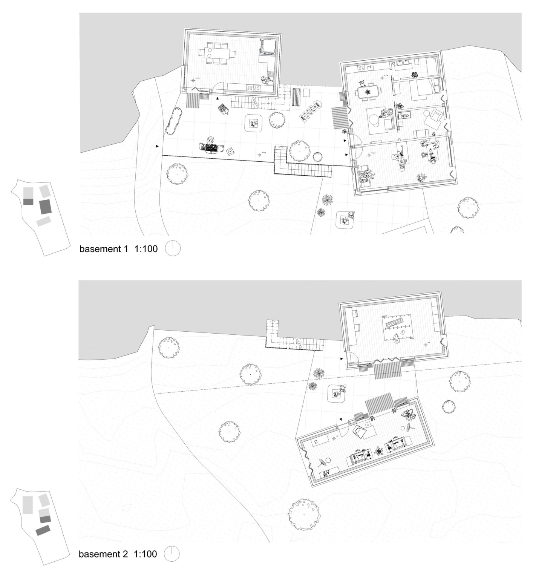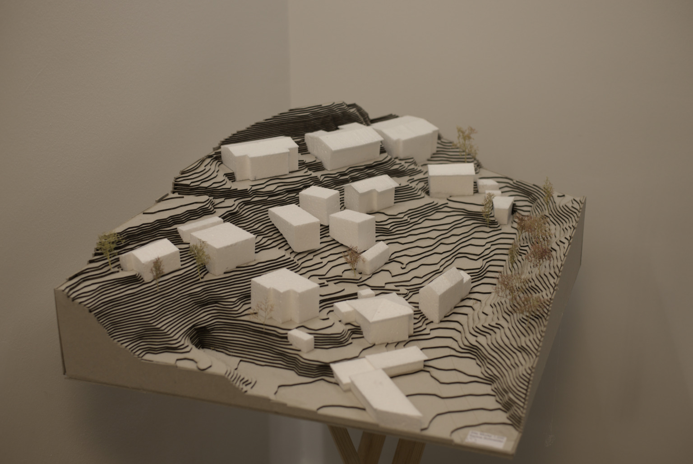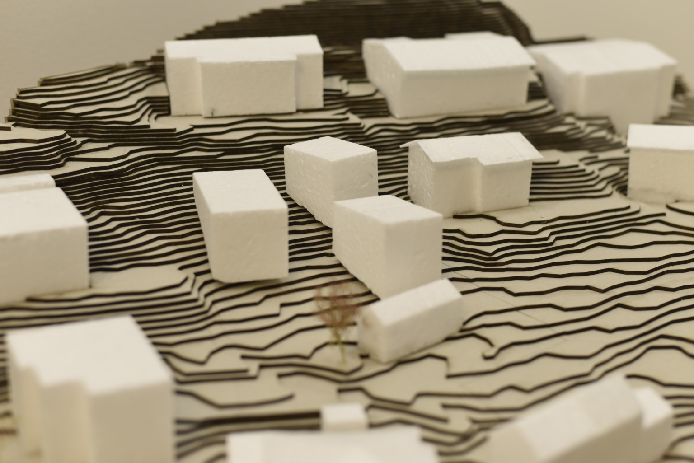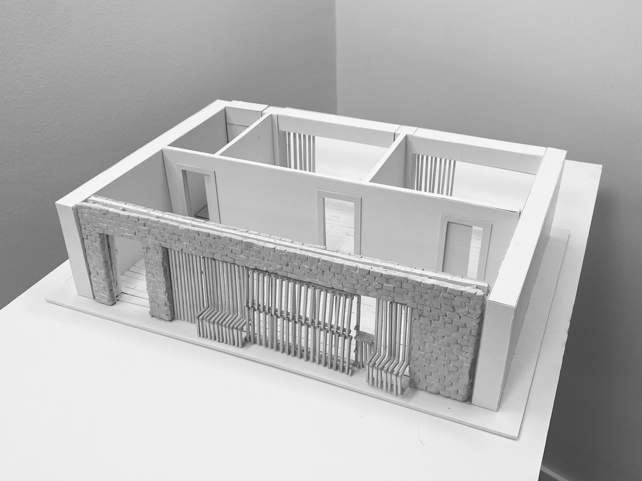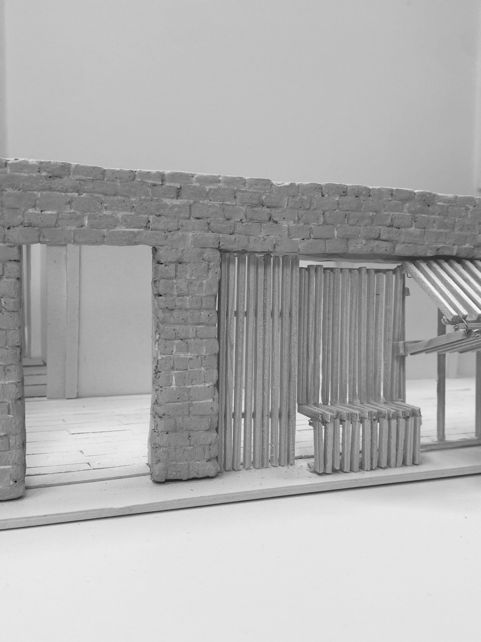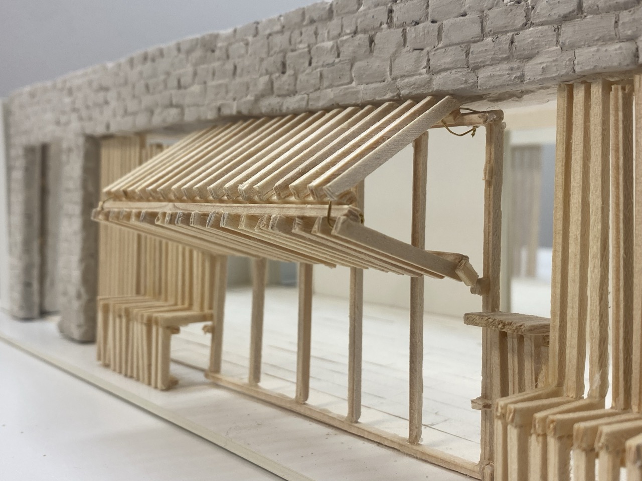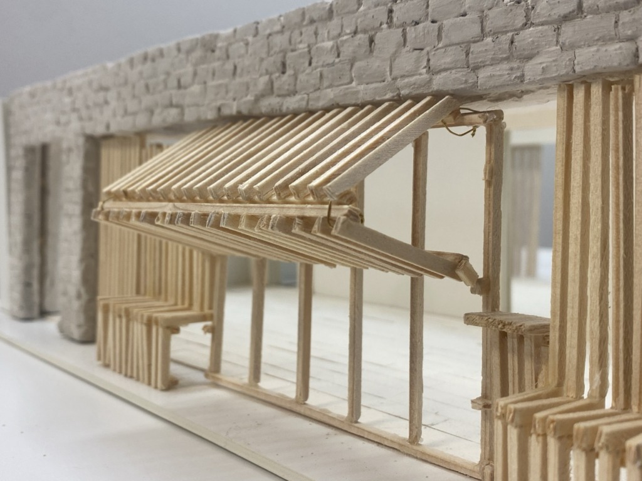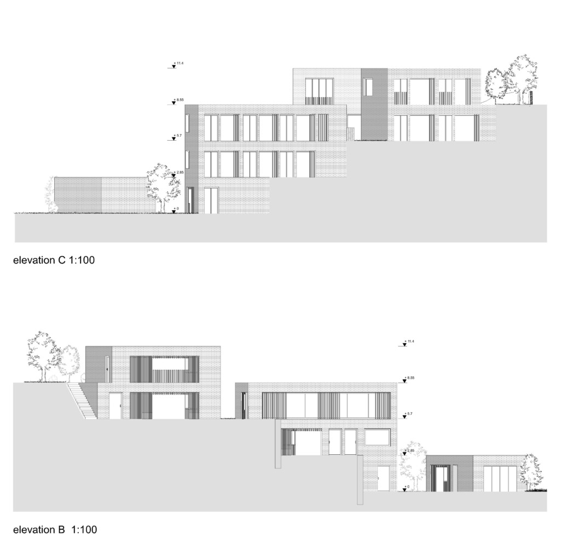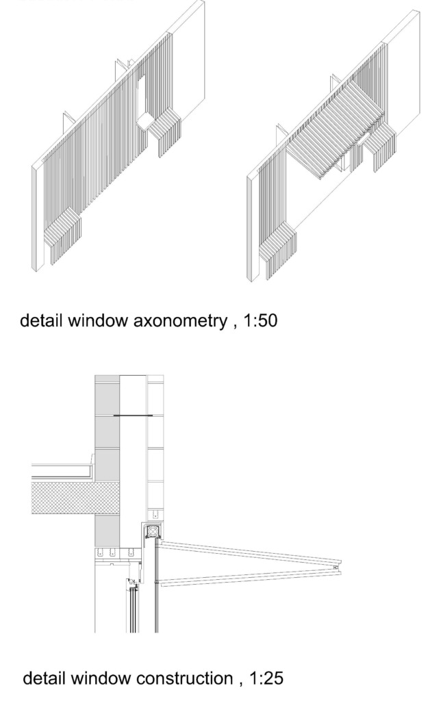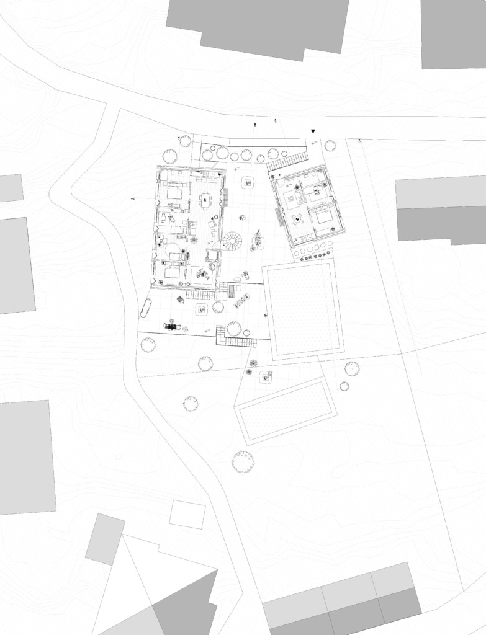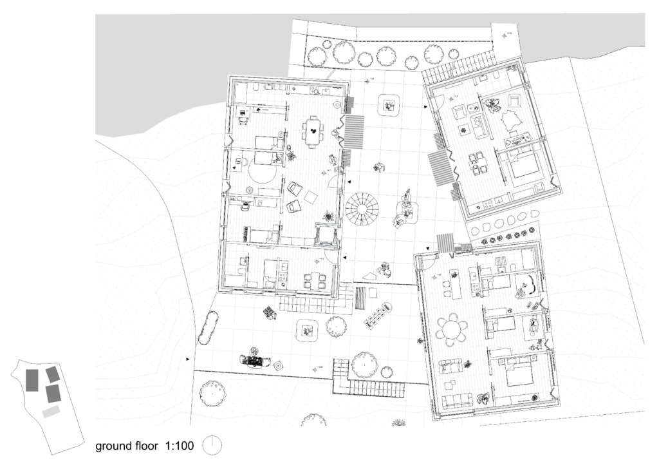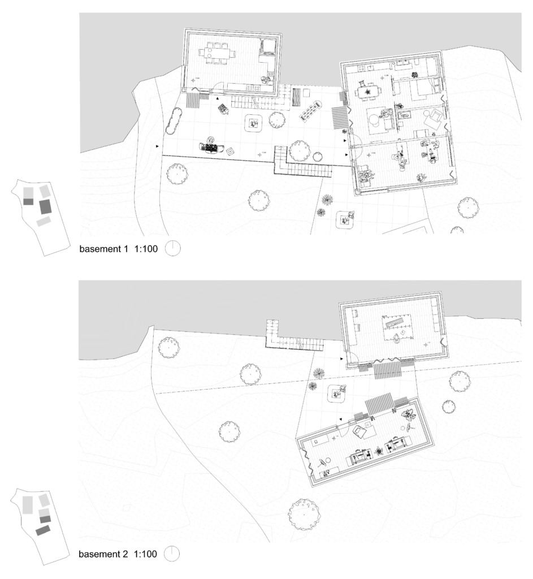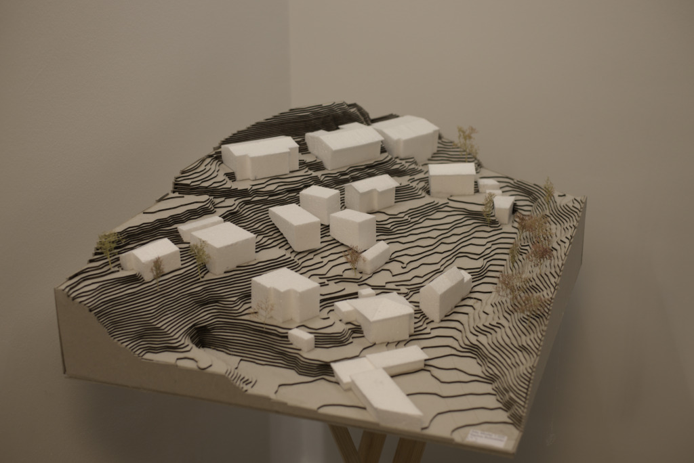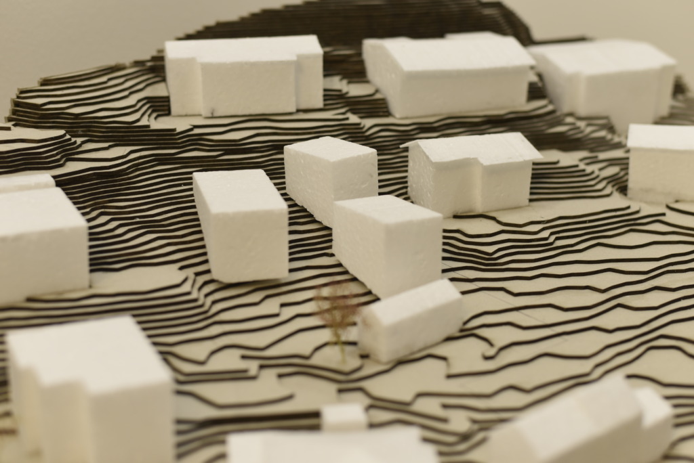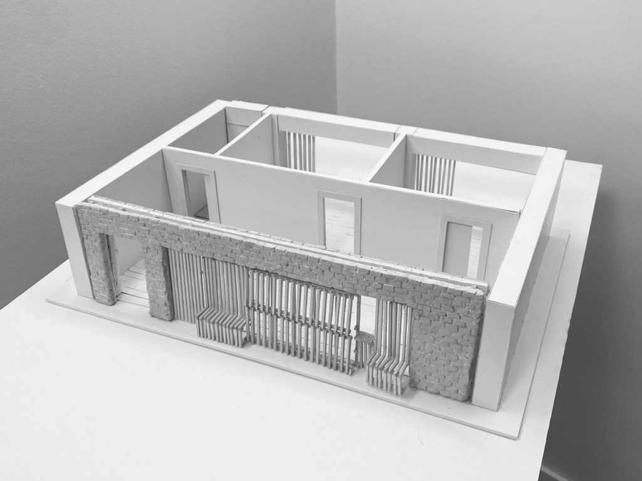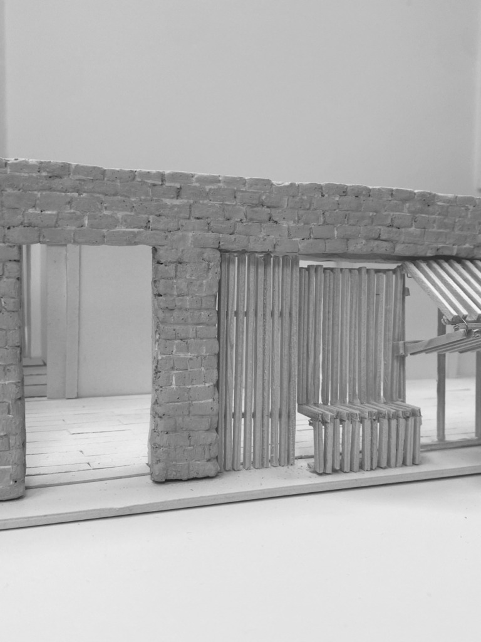Casa Due Facce

- Viganello, Lugano
- For my project, it was essential to establish a fluid structure that supports an engaging and extroverted lifestyle. The east and west facades feature expansive openings, while more private spaces are delineated by louvers. This orientation effectively divides the house into distinct daytime and nighttime zones.
- The facades oriented towards the central square respond uniquely to their surroundings. Notably, the complex situated to the west presents a distinctive case, with its night side facing the square. The integration of a bench into the facade creates intentional spatial separation, allowing it to coexist closely with the public square.
- As a result, the square feels contained and forms a unified and harmonious whole with the surrounding complexes.

