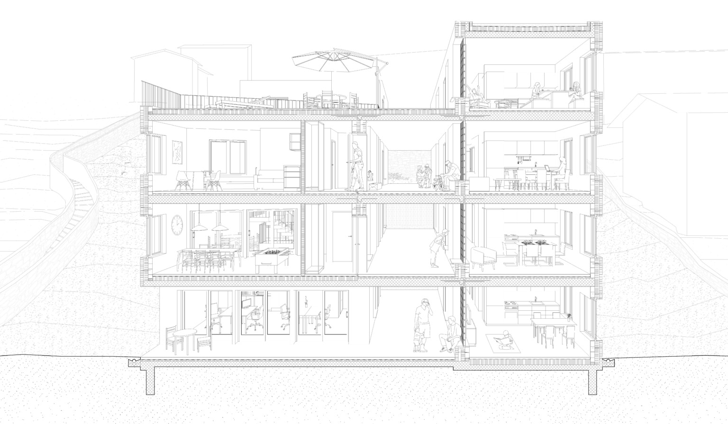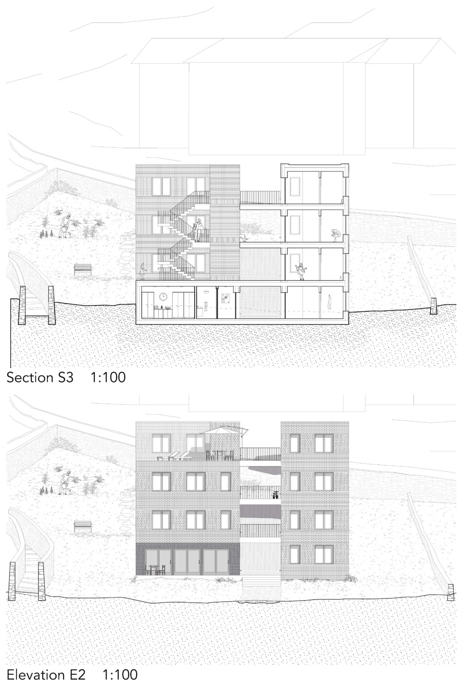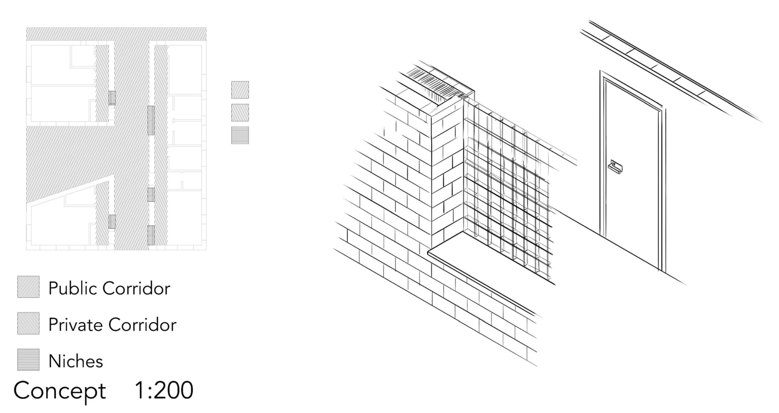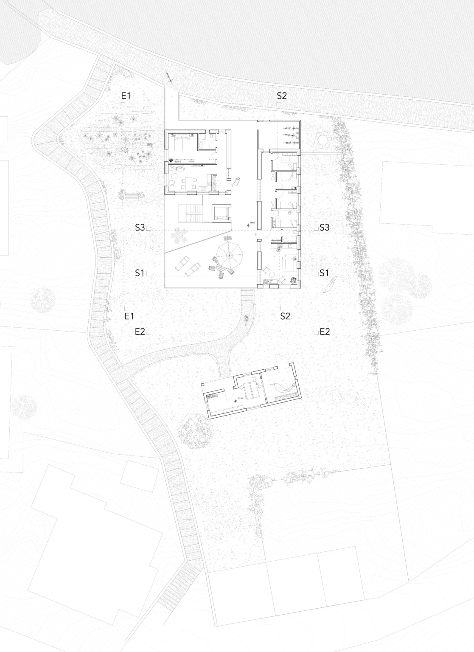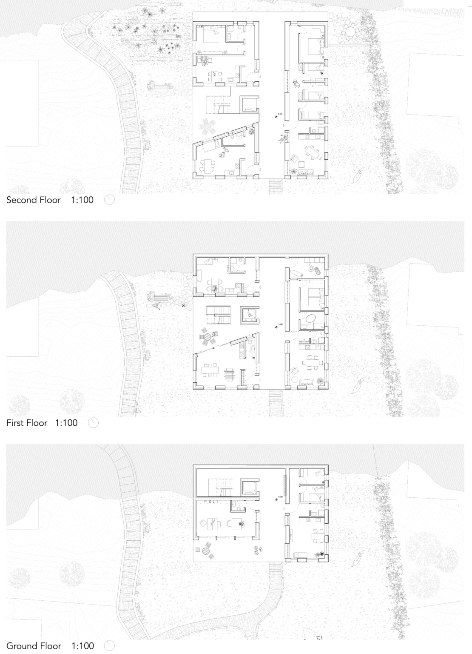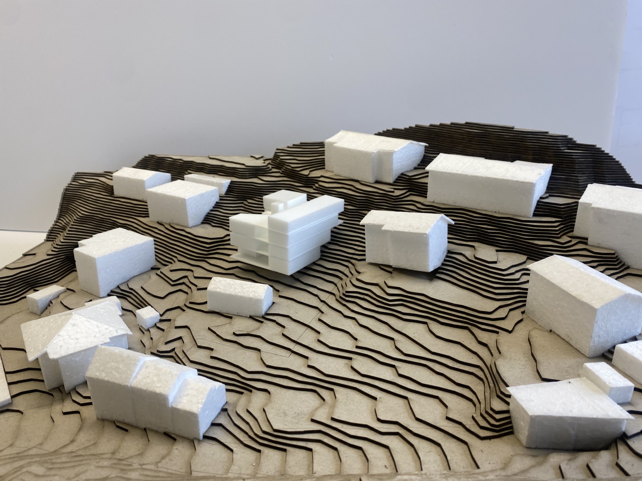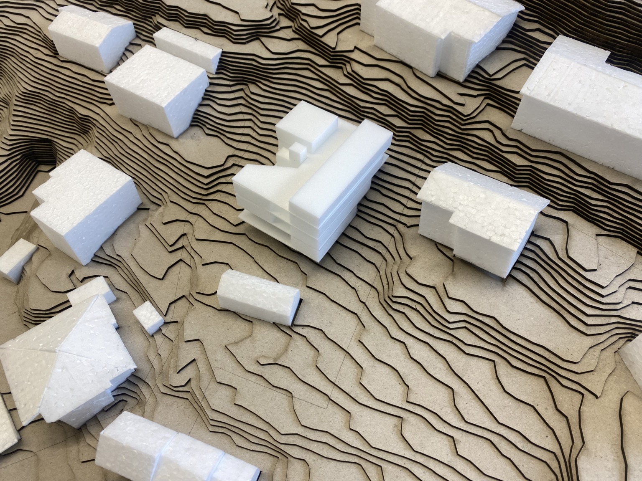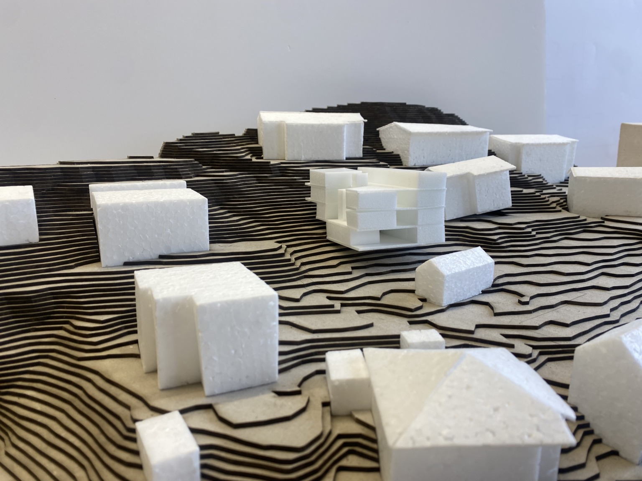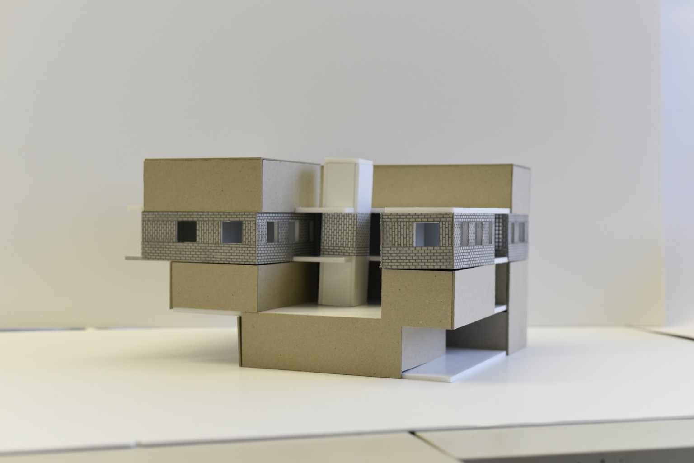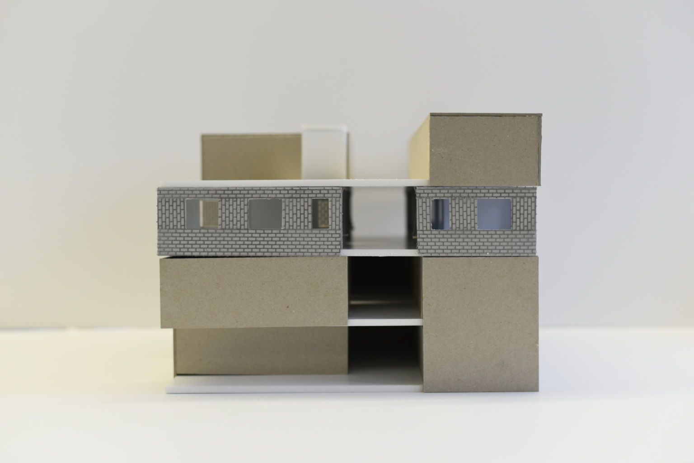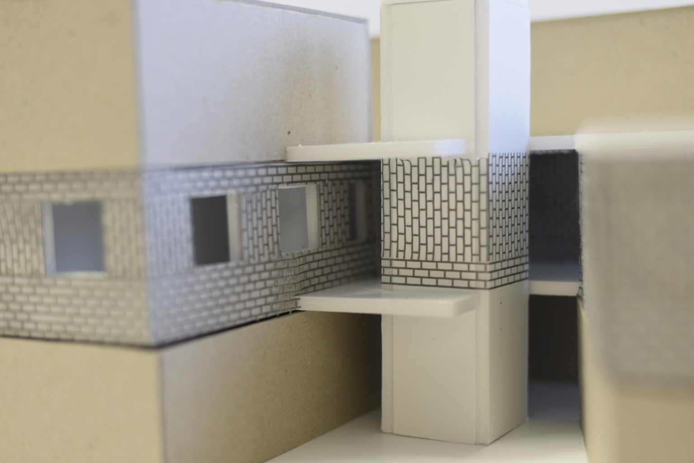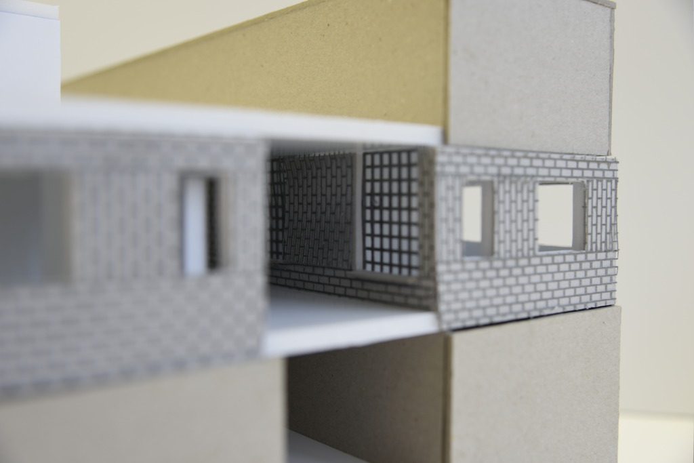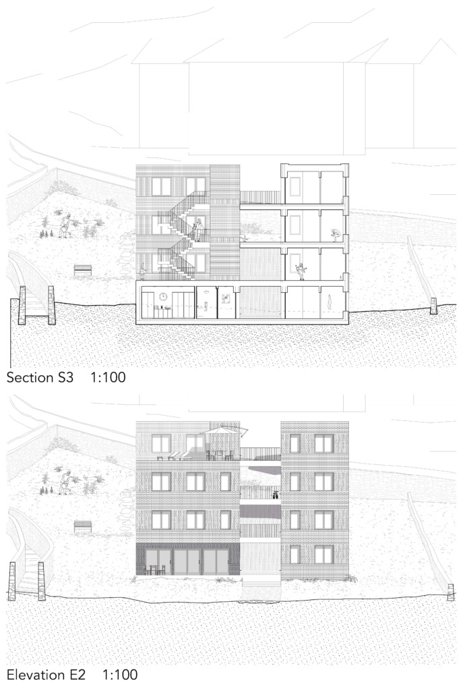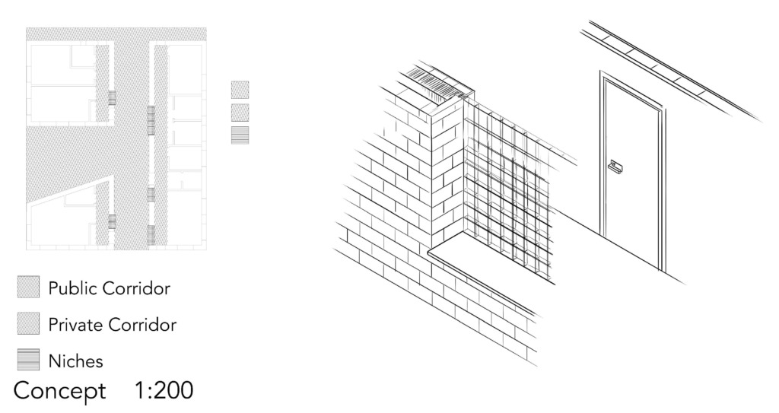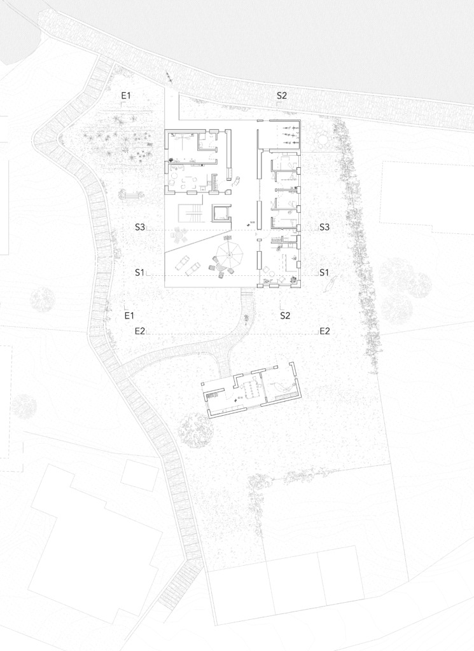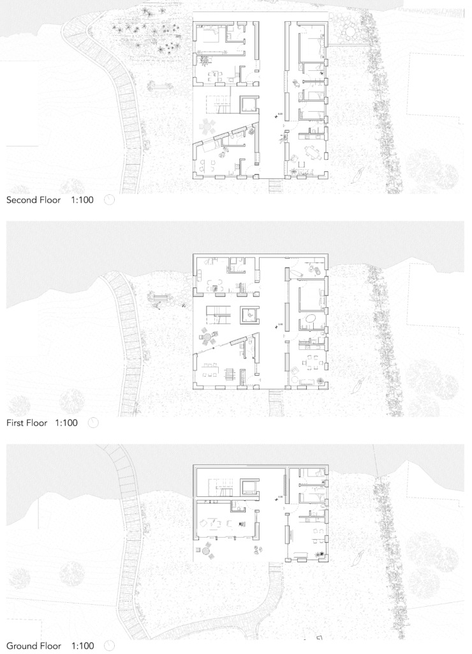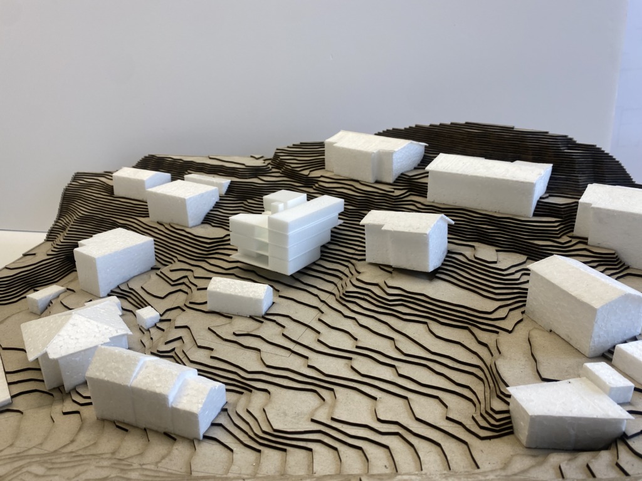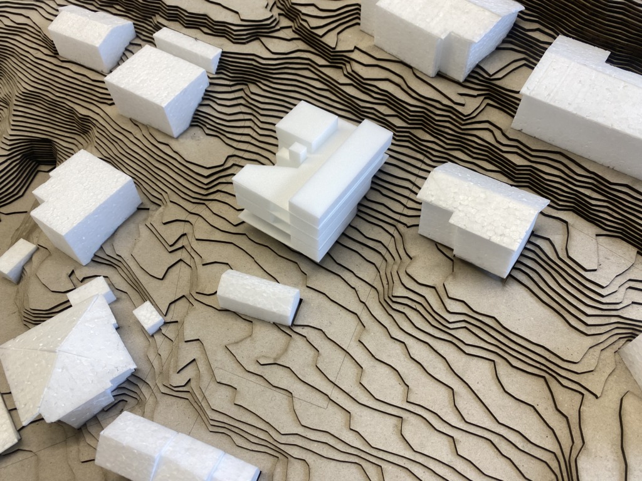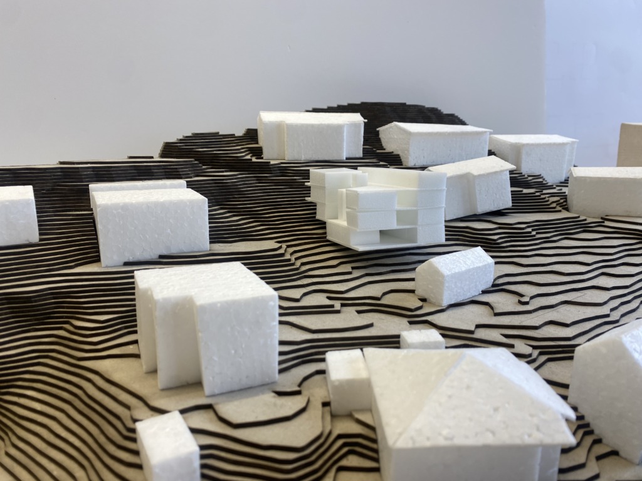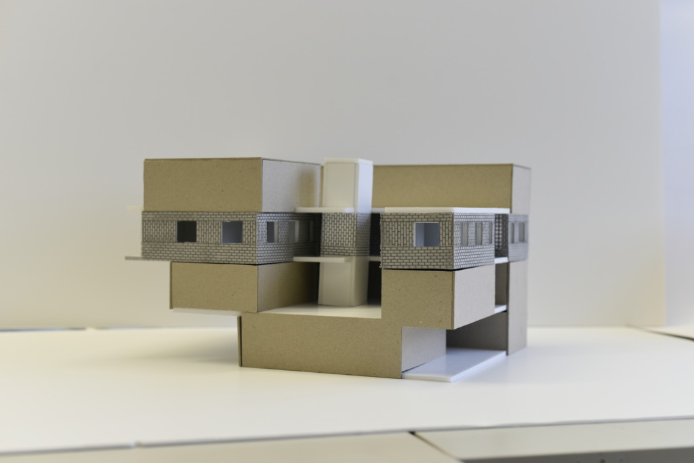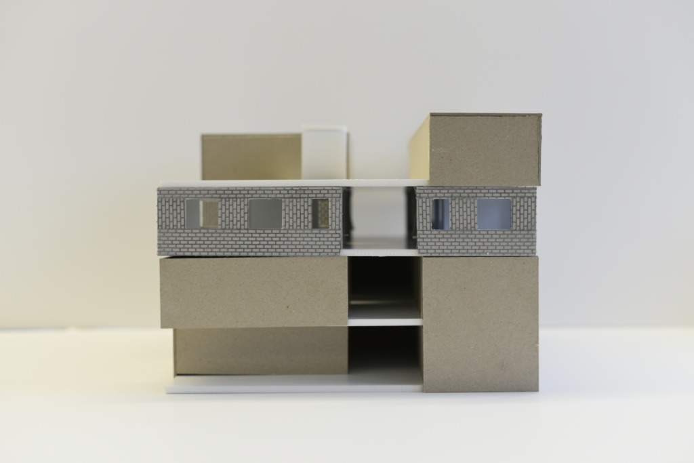Casa Corridoio
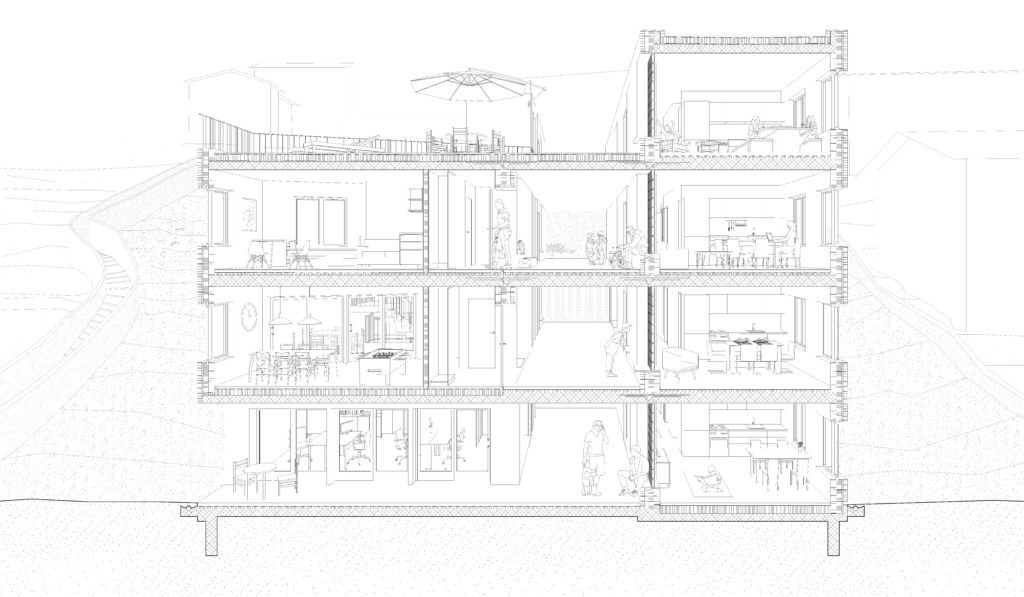
- Viganello, Lugano
- Corridor access is the main element of Casa Corridoio. The lift, staircase, and corridor divide the volume into three parts.
- Large seating niches made of glass blocks create a connection between the private corridors and the parallel main corridor in the center. They serve as important connecting points and meeting places for the flats. The gardens on both sides of the building are accessed via side corridors and terraces.
- The communal rooms on different floors facilitate direct interactions in the corridors. A communal workroom, hobby room in the donkey shed, laundry room, and lounge with kitchen create an engaging atmosphere of togetherness in everyday life.
